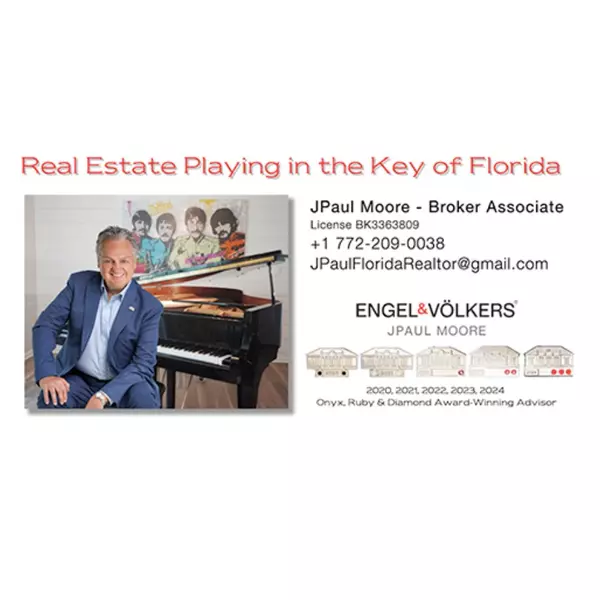Bought with Frederick Abberley • Illustrated Properties LLC / S
$1,619,000
$1,650,000
1.9%For more information regarding the value of a property, please contact us for a free consultation.
121 Hillcrest DR Stuart, FL 34996
3 Beds
3 Baths
2,663 SqFt
Key Details
Sold Price $1,619,000
Property Type Single Family Home
Sub Type Detached
Listing Status Sold
Purchase Type For Sale
Square Footage 2,663 sqft
Price per Sqft $607
Subdivision Hillcrest Sewalls Point
MLS Listing ID M20050293
Sold Date 06/23/25
Style Contemporary
Bedrooms 3
Full Baths 3
Construction Status Resale
HOA Fees $14
Year Built 1987
Annual Tax Amount $7,681
Tax Year 2024
Lot Size 0.483 Acres
Acres 0.483
Property Sub-Type Detached
Property Description
Experience luxury living in the heart of South Sewall's Point with this renovated and meticulously cared-for 3-bedroom, 3-bathroom home. Showcasing a bright, open-concept layout, the main living space features soaring ceilings, pocketing sliders, and picturesque views of a lush, ultra-private backyard. The chef-inspired kitchen is a standout with custom wood cabinetry, a 48” refrigerator, 36” gas range, built-in wine cooler, granite countertops, and a Silgranit sink. The spacious primary suite includes a custom walk-in closet and a stunning bath with a unique nickel-covered copper slipper tub and separate shower. Two additional guest suites offer designer bathrooms and ample space. Step outside to a private backyard complete with a covered lanai, freeform pool, and professionally designed landscaping and lighting. Recent upgrades include a new roof, impact windows, and updated electrical panels (2024), whole-house generator, 500-gallon propane tank, and no flood insurance required.
Location
State FL
County Martin
Community Non- Gated
Area 5-Sewall'S Point
Interior
Interior Features Attic, Built-in Features, Bathtub, Closet Cabinetry, Cathedral Ceiling(s), Separate/ Formal Dining Room, Dual Sinks, Entrance Foyer, Eat-in Kitchen, High Ceilings, Kitchen Island, Primary Downstairs, Living/ Dining Room, Pantry, Pull Down Attic Stairs, Split Bedrooms, Separate Shower, Walk- In Closet(s), Central Vacuum
Heating Central, Electric
Cooling Central Air, Electric
Flooring Tile, Wood
Furnishings Unfurnished
Fireplace No
Window Features Blinds,Plantation Shutters,Impact Glass
Appliance Dryer, Dishwasher, Disposal, Gas Range, Microwave, Refrigerator, Washer
Exterior
Exterior Feature Fence, Sprinkler/ Irrigation, Lighting, Patio, Shutters Electric
Parking Features Attached Carport, Circular Driveway, Garage Door Opener
Pool In Ground
Community Features Non- Gated
Utilities Available Cable Available, Electricity Available, Electricity Connected, Trash Collection, Water Available, Water Connected
Water Access Desc Public
Roof Type Metal
Porch Covered, Patio
Total Parking Spaces 2
Private Pool Yes
Building
Lot Description Corner Lot, Sprinklers Automatic
Story 1
Sewer Septic Tank
Water Public
Architectural Style Contemporary
Construction Status Resale
Others
Pets Allowed Yes
HOA Fee Include None
Senior Community No
Tax ID 013841014000001201
Ownership Fee Simple
Security Features Smoke Detector(s)
Acceptable Financing Cash, Conventional
Listing Terms Cash, Conventional
Financing Conventional
Pets Allowed Yes
Read Less
Want to know what your home might be worth? Contact us for a FREE valuation!

Our team is ready to help you sell your home for the highest possible price ASAP
GET MORE INFORMATION





