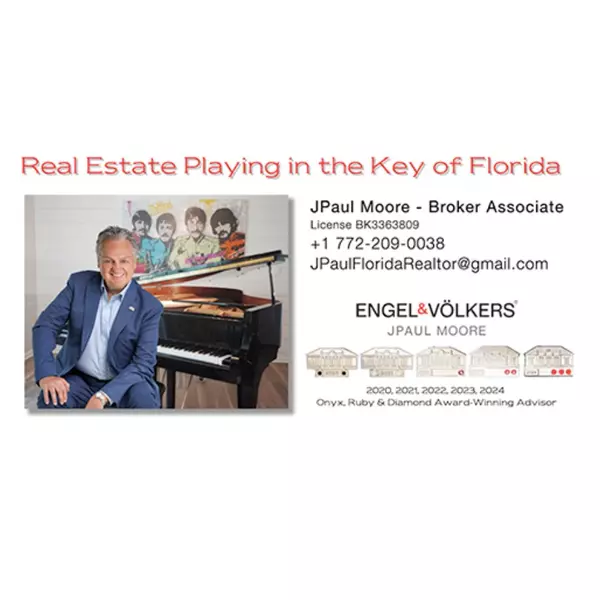Bought with Michael Ponte • Engel & Volkers Stuart
$415,500
$419,888
1.0%For more information regarding the value of a property, please contact us for a free consultation.
7855 SE Spicewood CIR Hobe Sound, FL 33455
2 Beds
2 Baths
1,553 SqFt
Key Details
Sold Price $415,500
Property Type Single Family Home
Sub Type Villa
Listing Status Sold
Purchase Type For Sale
Square Footage 1,553 sqft
Price per Sqft $267
Subdivision Double Tree
MLS Listing ID M20050361
Sold Date 05/28/25
Bedrooms 2
Full Baths 2
Construction Status Resale
HOA Fees $295
Year Built 1993
Annual Tax Amount $3,769
Tax Year 2024
Lot Size 5,270 Sqft
Acres 0.121
Property Sub-Type Villa
Property Description
Discover the most home for the money, guaranteed in this Divosta built solid, poured concrete home! Brand new tile roof! Move in , military clean ready, immaculate home. Privacy, with no one living behind you. Enclosed patio/Florida Room with impact glass! Note: This is a pure actual Divosta built home! Immediately occupancy! Discover your easy living Florida home with tropical garden patio home with 2 car garage. Gated, community pool! Perfect primary or 2nd home!
Location
State FL
County Martin
Community Clubhouse, Golf, Pool, Street Lights, Sidewalks, Tennis Court(S), Trails/ Paths, Gated
Area 14-Hobe Sound Stuart S Of Cove Rd
Direction From US1 take Seabranch RD to Lost Lake/Double Tree on the right.
Interior
Interior Features Breakfast Bar, Entrance Foyer, Kitchen/ Dining Combo, Primary Downstairs, Living/ Dining Room, Pantry, Split Bedrooms, Walk- In Closet(s), Central Vacuum
Heating Central, Electric
Cooling Central Air, Ceiling Fan(s), Electric
Flooring Carpet, Ceramic Tile
Furnishings Unfurnished
Fireplace No
Window Features Jalousie,Metal,Single Hung,Impact Glass
Appliance Some Electric Appliances, Dryer, Dishwasher, Electric Range, Disposal, Microwave, Refrigerator, Water Heater, Washer
Exterior
Exterior Feature Sprinkler/ Irrigation, Patio, Storm/ Security Shutters
Parking Features Attached, Garage, Garage Door Opener
Pool Community
Community Features Clubhouse, Golf, Pool, Street Lights, Sidewalks, Tennis Court(s), Trails/ Paths, Gated
Utilities Available Cable Available, Sewer Connected, Underground Utilities, Water Connected
Water Access Desc Public
Roof Type Barrel
Porch Covered, Patio, Screened
Total Parking Spaces 2
Private Pool No
Building
Faces Southwest
Story 1
Sewer Public Sewer
Water Public
Construction Status Resale
Schools
Elementary Schools Sea Wind
Middle Schools Murray
High Schools South Fork
Others
Pets Allowed Yes
HOA Fee Include Common Areas,Cable TV,Maintenance Grounds,Recreation Facilities,Reserve Fund,Security
Senior Community No
Tax ID 013941001000011612
Ownership Fee Simple
Security Features Gated Community,Smoke Detector(s)
Acceptable Financing Cash, Conventional, FHA, VA Loan
Listing Terms Cash, Conventional, FHA, VA Loan
Financing Cash
Special Listing Condition Listed As- Is
Pets Allowed Yes
Read Less
Want to know what your home might be worth? Contact us for a FREE valuation!

Our team is ready to help you sell your home for the highest possible price ASAP
GET MORE INFORMATION





