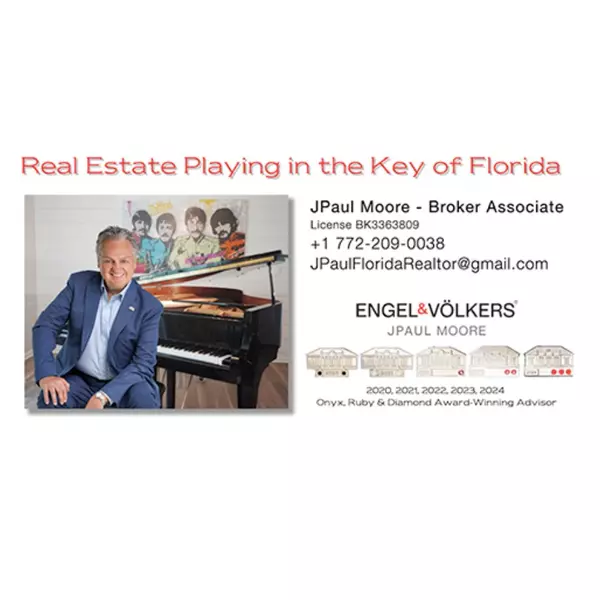Bought with Carisa Bravoco • RE/MAX of Stuart
$117,000
$119,000
1.7%For more information regarding the value of a property, please contact us for a free consultation.
2950 SE Ocean BLVD #121-7 Stuart, FL 34996
1 Bed
2 Baths
927 SqFt
Key Details
Sold Price $117,000
Property Type Condo
Sub Type Condominium
Listing Status Sold
Purchase Type For Sale
Square Footage 927 sqft
Price per Sqft $126
Subdivision Kingswood Condo
MLS Listing ID M20048283
Sold Date 05/02/25
Bedrooms 1
Full Baths 1
Half Baths 1
Construction Status Resale
HOA Fees $572
Year Built 1987
Annual Tax Amount $341
Tax Year 2022
Property Sub-Type Condominium
Property Description
Full Size Washer & Dryer in Unit! Covered Car Port! Fully Furnished! LOW HOA, Taxes & Insurance! Desirable Kingswood Phase III Large 1 bedroom (927 ft.²) private 2nd floor condo. New A/C & New Hot Water Heater! Lovely 1 Bedroom 1.5 Bath Condo w/Covered Parking. Laundry room with storage! Home Warranty Included! Living & Dining Area feature Vaulted ceilings & wood plank laminate flooring! Quiet park like setting w/ screened lanai overlooking Beautiful Oak Trees & Gazebo. Light & bright Kitchen w/sunny window & abundant cabinetry. Spacious open floorplan perfect for entertaining family & friends. Owner's Suite w/large walk in closet & UPDATED private Bath. Condo features an updated Guest Bathroom as well. Great Location 10 minutes to Beautiful Beaches, World Class Fishing, Golf & Historic Downtown Stuart w/restaurants, shops & waterfront boardwalk. Residents enjoy Community Pool, Clubhouse, BBQ Picnic Area, Car wash station & more. Includes:water, sewer, cable, Roof & Bldg maintenance.
Location
State FL
County Martin
Community Barbecue, Billiard Room, Clubhouse, Non- Gated, Park, Pool, Shuffleboard, Street Lights, Trails/ Paths
Area 8-Stuart N Of Indian St
Direction From US 1 take Monterey Blvd to SE Kingswood Terrace on Right. Enter Kingswood Community Make 1st Right. Bldg 121 on Left side. 2nd Floor Unit #7.
Interior
Interior Features Breakfast Area, Cathedral Ceiling(s), Entrance Foyer, Eat-in Kitchen, High Ceilings, Tub Shower, Walk- In Closet(s)
Heating Central
Cooling Central Air, Ceiling Fan(s)
Flooring Laminate, Porcelain Tile
Furnishings Furnished
Fireplace No
Appliance Some Electric Appliances, Dryer, Dishwasher, Electric Range, Disposal, Microwave, Refrigerator, Water Heater, Washer
Exterior
Exterior Feature Patio
Parking Features Covered, Detached Carport
Pool Community
Community Features Barbecue, Billiard Room, Clubhouse, Non- Gated, Park, Pool, Shuffleboard, Street Lights, Trails/ Paths
Utilities Available Cable Available, Sewer Connected, Water Connected
Water Access Desc Public
Porch Covered, Patio, Screened
Total Parking Spaces 1
Private Pool No
Building
Story 2
Sewer Public Sewer
Water Public
Construction Status Resale
Others
Pets Allowed No
HOA Fee Include Association Management,Common Areas,Cable TV,Maintenance Grounds,Parking,Recreation Facilities,Reserve Fund,Road Maintenance,Sewer,Trash,Water
Senior Community Yes
Tax ID 023841011121010704
Ownership Fee Simple
Acceptable Financing Cash, Conventional
Listing Terms Cash, Conventional
Financing Cash
Pets Allowed No
Read Less
Want to know what your home might be worth? Contact us for a FREE valuation!

Our team is ready to help you sell your home for the highest possible price ASAP
GET MORE INFORMATION





