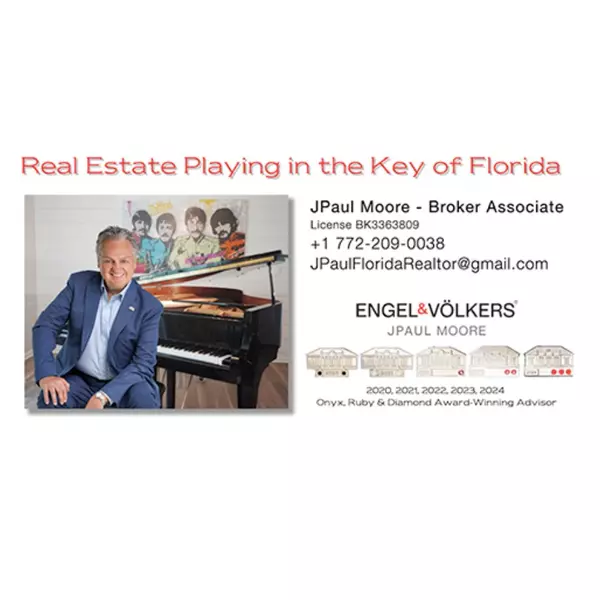Bought with Darien Espallargas • Partnership Realty Inc.
$465,000
$450,000
3.3%For more information regarding the value of a property, please contact us for a free consultation.
1237 Wynnedale RD West Palm Beach, FL 33417
4 Beds
2 Baths
1,476 SqFt
Key Details
Sold Price $465,000
Property Type Single Family Home
Sub Type Detached
Listing Status Sold
Purchase Type For Sale
Square Footage 1,476 sqft
Price per Sqft $315
Subdivision Woodcrest
MLS Listing ID M20049746
Sold Date 04/28/25
Style Traditional
Bedrooms 4
Full Baths 2
Construction Status Resale
Year Built 1978
Annual Tax Amount $1,679
Tax Year 2023
Lot Size 8,929 Sqft
Acres 0.205
Property Sub-Type Detached
Property Description
Light and bright 4BR 2 BA home on a large corner lot! Great floor plan with large living room and formal dining room. You will love the beautifully designed kitchen with 42-inch cabinets, stainless steel appliances, granite countertops, and tile backsplash. Spacious master bedroom with a walk-in closet Enjoy outside entertaining and family gatherings on your large, screened-in porch and backyard adorned with tropical fruit trees! Upgrades include an eight-year-old roof, a new tankless hot water heater, and a fenced-in yard. Bonus room in garage with extra bath and shower. Great location, Close to downtown West Palm Beach, Palm Beach International Airport, fine dining, shopping, entertainment, and beautiful beaches! No HOA or deed restrictions.
Location
State FL
County Palm Beach
Community Non- Gated
Area 5500 West Palm Beach
Direction Okeechobee Blvd., South on Drexel Rd., East on Upland Way, it's on the corner of Upland Way and Wynnedale Rd.
Interior
Interior Features Living/ Dining Room, Split Bedrooms, Walk- In Closet(s)
Heating Central
Cooling Central Air
Flooring Carpet, Ceramic Tile
Furnishings Unfurnished
Fireplace No
Window Features Bay Window(s),Sliding
Appliance Dryer, Dishwasher, Electric Range, Disposal, Refrigerator, Washer
Exterior
Community Features Non- Gated
Utilities Available Cable Available, Electricity Available, Sewer Connected, Water Connected
Water Access Desc Public
Roof Type Composition, Shingle
Private Pool No
Building
Faces East
Story 1
Sewer Public Sewer
Water Public
Architectural Style Traditional
Construction Status Resale
Others
Pets Allowed Yes
HOA Fee Include None
Senior Community No
Tax ID 00424326180090060
Ownership Fee Simple
Acceptable Financing Cash, Conventional, FHA, VA Loan
Listing Terms Cash, Conventional, FHA, VA Loan
Financing Conventional
Pets Allowed Yes
Read Less
Want to know what your home might be worth? Contact us for a FREE valuation!

Our team is ready to help you sell your home for the highest possible price ASAP
GET MORE INFORMATION





