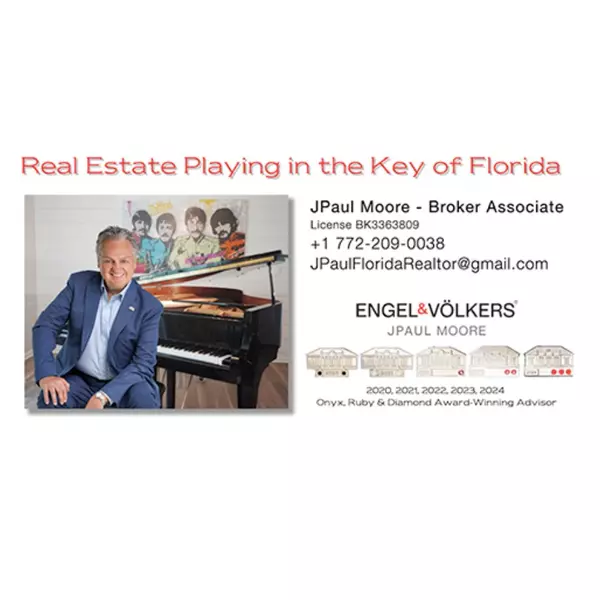Bought with Melanie Pisano • Welcome Home Realty International
$655,000
$655,000
For more information regarding the value of a property, please contact us for a free consultation.
380 NW Emilia WAY Jensen Beach, FL 34957
3 Beds
2 Baths
1,656 SqFt
Key Details
Sold Price $655,000
Property Type Single Family Home
Sub Type Detached
Listing Status Sold
Purchase Type For Sale
Square Footage 1,656 sqft
Price per Sqft $395
Subdivision The Pines - Pineapple Plantation
MLS Listing ID M20048610
Sold Date 04/08/25
Style Ranch
Bedrooms 3
Full Baths 2
Construction Status Resale
HOA Fees $87
Year Built 2000
Annual Tax Amount $8,358
Tax Year 2024
Lot Size 7,318 Sqft
Acres 0.168
Property Sub-Type Detached
Property Description
This beautifully updated 3-bedroom, 2-bathroom lakefront pool/spa home with a 2-car garage is located in the desirable Pines Community in Jensen Beach. The extended covered patio offers extra screened-in outdoor living space, perfect for poolside entertaining. Relax in the heated pool & spa with waterfall features, controlled via iAqualink automation from your smartphone. Over $120,000 in upgrades, including a newer roof, impact windows and French doors, 24x48 porcelain floors in the living areas, engineered wood in the bedrooms, and a kitchen with stainless steel appliances, granite countertops, a stylish backsplash, and pull-out drawers. Additional features include crystal light fixtures, plantation shutters, silk curtains, crown molding, luxury built-in closets, and a laundry room with a utility sink. The garage has added shelving, and the property includes a whole-house surge protector and travertine stone driveway. Close to schools, shopping, dining, and beaches!
Location
State FL
County Martin
Community Basketball Court, Non- Gated, Playground, Park, Street Lights, Sidewalks, Trails/ Paths
Area 3-Jensen Bch Stuart - N Roosevelt Br
Direction Jensen Beach Blvd to The Pines (Windemere Dr), left on Emilia Way, house on right.
Interior
Interior Features Breakfast Bar, Built-in Features, Breakfast Area, Closet Cabinetry, Cathedral Ceiling(s), Separate/ Formal Dining Room, Dual Sinks, Entrance Foyer, French Door(s)/ Atrium Door(s), High Ceilings, Primary Downstairs, Living/ Dining Room, Pantry, Split Bedrooms, Separate Shower, Walk- In Closet(s)
Heating Central, Electric
Cooling Ceiling Fan(s)
Flooring Engineered Hardwood, Porcelain Tile
Furnishings Unfurnished
Fireplace No
Appliance Some Electric Appliances, Dryer, Dishwasher, Electric Range, Microwave, Refrigerator, Water Heater, Washer
Laundry Laundry Tub
Exterior
Exterior Feature Sprinkler/ Irrigation, Patio
Parking Features Attached, Garage
Pool Heated, Pool Equipment, Screen Enclosure
Community Features Basketball Court, Non- Gated, Playground, Park, Street Lights, Sidewalks, Trails/ Paths
Utilities Available Cable Available, Electricity Available, Electricity Connected, Sewer Available, Trash Collection, Underground Utilities, Water Available
Waterfront Description Lake
View Y/N Yes
View Lake
Roof Type Composition, Shingle
Porch Covered, Patio, Screened
Total Parking Spaces 2
Private Pool Yes
Building
Lot Description Cul- De- Sac, Sprinklers Automatic
Story 1
Architectural Style Ranch
Construction Status Resale
Schools
Elementary Schools Felix A Williams
Middle Schools Stuart
High Schools Jensen Beach
Others
Pets Allowed Yes
HOA Fee Include Association Management,Common Areas,Other,Reserve Fund
Senior Community No
Tax ID 203741005000009700
Ownership Fee Simple
Security Features Security System Owned,Security System,Smoke Detector(s)
Acceptable Financing Cash, Conventional
Listing Terms Cash, Conventional
Financing Cash
Special Listing Condition Listed As- Is
Pets Allowed Yes
Read Less
Want to know what your home might be worth? Contact us for a FREE valuation!

Our team is ready to help you sell your home for the highest possible price ASAP
GET MORE INFORMATION





