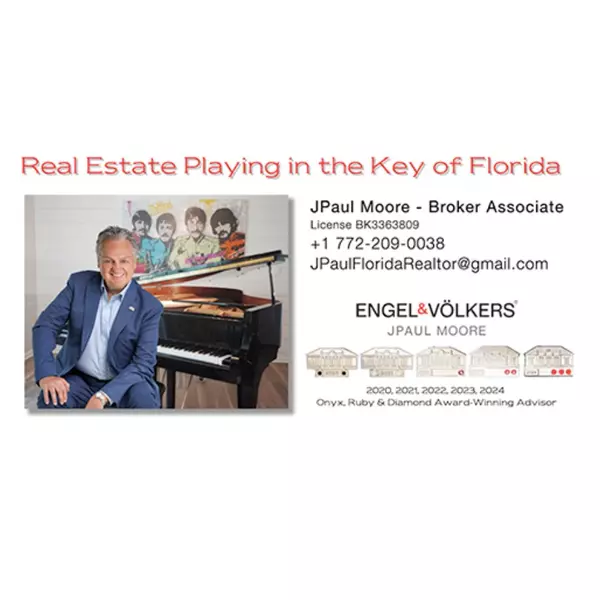Bought with Michael Whalen • Partnership Realty Inc.
$412,000
$415,000
0.7%For more information regarding the value of a property, please contact us for a free consultation.
6105 Reynolds ST West Palm Beach, FL 33411
3 Beds
3 Baths
1,627 SqFt
Key Details
Sold Price $412,000
Property Type Townhouse
Sub Type Townhouse
Listing Status Sold
Purchase Type For Sale
Square Footage 1,627 sqft
Price per Sqft $253
Subdivision Renaissance Sec 04 Plt 01
MLS Listing ID M20045845
Sold Date 11/22/24
Bedrooms 3
Full Baths 2
Half Baths 1
Construction Status Resale
HOA Fees $220
Year Built 2002
Annual Tax Amount $6,641
Tax Year 2023
Lot Size 3,519 Sqft
Acres 0.0808
Property Sub-Type Townhouse
Property Description
Corner lot townhouse in Sail Harbour at Briar Bay. 3 bedrooms, 2.5 bathrooms. All bedrooms situated upstairs.
Porcelain tile 24"x 48'' first floor and 12 mm. wood-based laminate flooring 2nd story. Full Kitchen renovation on 2022, included beatifull granite counter tops, self closing cabinets, SS appliances, washer and dryer, also Water Heater, A.C. compressor and air handler 2022. 2 1/2" wood blinds (one room curtain), 5 1/4 wood baseboard all house and crow molding ceiling first floor.
3D wall decoration on stair landing, new wood stair steps. Ideal screen porch for outside entertainment. One attached garage and two parking space on driveway. 2 deposits. New 1/2 bathroom and laundry room in first floor.
Property conveniently located to Outlet Mall, Airport, City Place, and the Beach, close to Florida Turnpike and I-95.
The community amenities included 24/7 gated security, clubhouse, pool, jacuzzi, gym, playground and tennis court.
Owner ocupated. Property is being sold "AS IS"
Location
State FL
County Palm Beach
Community Clubhouse, Fitness Center, Game Room, Playground, Pool, Tennis Court(S), Trails/ Paths, Gated
Area 5580 Wellington
Direction Okeechobee to Jog north to Celebration Blvd, Gate community, left on Eaton St, right on Osprey Ln and left on Reynolds St.
Interior
Interior Features Dual Sinks, Kitchen Island, Living/ Dining Room, Pantry, Separate Shower, Upper Level Primary, Walk- In Closet(s)
Heating Central, Electric
Cooling Central Air, Ceiling Fan(s), Electric
Flooring Laminate, Porcelain Tile
Furnishings Unfurnished
Fireplace No
Window Features Blinds
Appliance Some Electric Appliances, Dryer, Dishwasher, Electric Range, Microwave, Refrigerator, Water Heater, Washer
Exterior
Exterior Feature Storm/ Security Shutters
Parking Features Attached, Garage, Two Spaces, Garage Door Opener
Pool Community
Community Features Clubhouse, Fitness Center, Game Room, Playground, Pool, Tennis Court(s), Trails/ Paths, Gated
Utilities Available Cable Available, Electricity Available, Water Connected
Water Access Desc Public
Roof Type Spanish Tile
Porch Porch, Screened
Total Parking Spaces 1
Private Pool No
Building
Lot Description Corner Lot
Story 2
Water Public
Construction Status Resale
Schools
Elementary Schools Grassy Waters
Middle Schools Jeaga
Others
Pets Allowed Number Limit, Yes
HOA Fee Include Common Areas,Maintenance Grounds,Pool(s)
Senior Community No
Tax ID 74424315050001190
Ownership Fee Simple
Security Features Gated with Guard,Smoke Detector(s)
Acceptable Financing Cash, Conventional, FHA 203(k), FHA, VA Loan
Listing Terms Cash, Conventional, FHA 203(k), FHA, VA Loan
Financing FHA
Special Listing Condition Listed As- Is
Pets Allowed Number Limit, Yes
Read Less
Want to know what your home might be worth? Contact us for a FREE valuation!

Our team is ready to help you sell your home for the highest possible price ASAP
GET MORE INFORMATION





