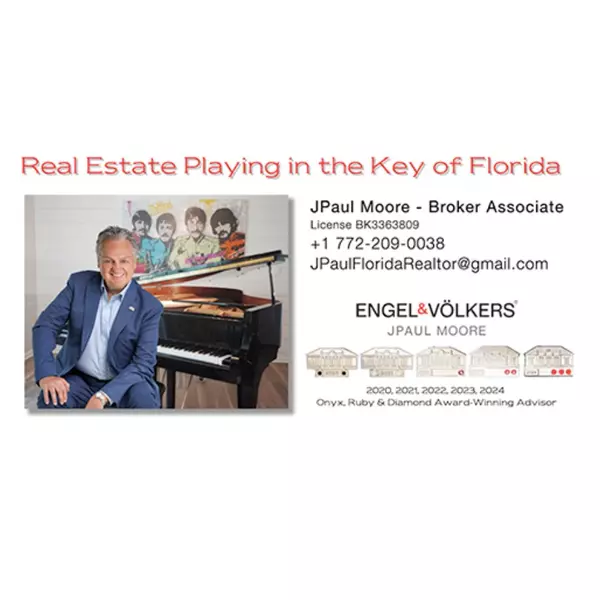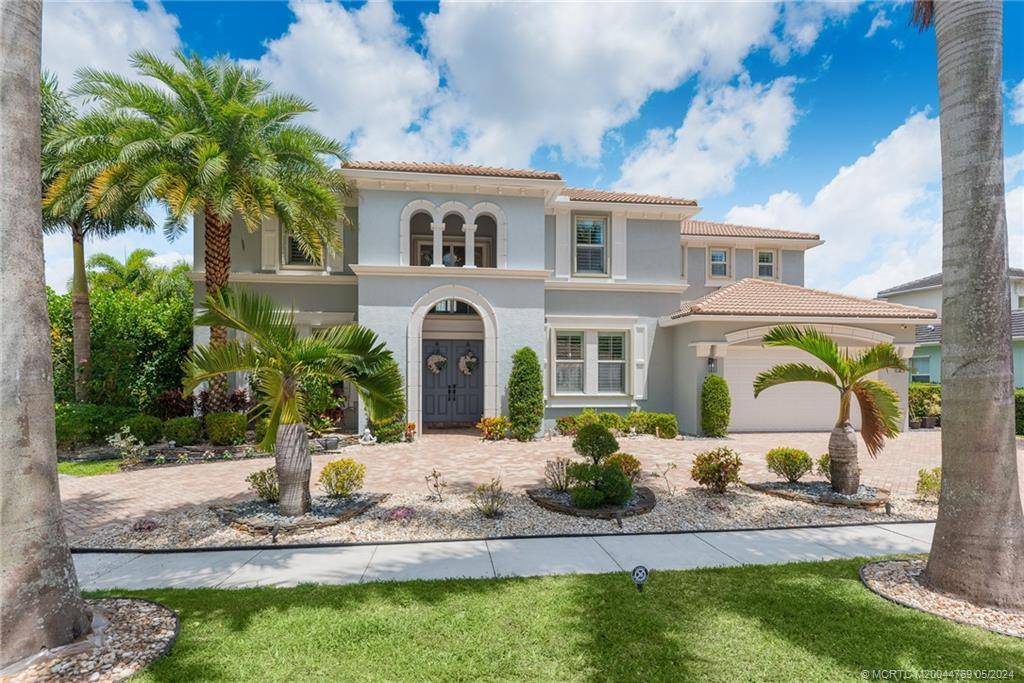Bought with Cang Minh Truong • United Realty Group, Inc
$1,500,000
$1,549,000
3.2%For more information regarding the value of a property, please contact us for a free consultation.
9480 McAneeny CT Wellington, FL 33414
5 Beds
6 Baths
5,695 SqFt
Key Details
Sold Price $1,500,000
Property Type Single Family Home
Sub Type Detached
Listing Status Sold
Purchase Type For Sale
Square Footage 5,695 sqft
Price per Sqft $263
Subdivision Olympia
MLS Listing ID M20044769
Sold Date 09/06/24
Style Contemporary
Bedrooms 5
Full Baths 5
Half Baths 1
Construction Status Resale
HOA Fees $345
Year Built 2010
Annual Tax Amount $14,984
Tax Year 2023
Lot Size 0.277 Acres
Acres 0.2773
Property Sub-Type Detached
Property Description
Welcome to Olympia, one of the most coveted neighborhoods in the heart of Wellington! Situated on a picturesque lakefront lot with tranquil water views, this spacious estate home offers 5 beds, 5.5 baths, bonus room & office. Inside, you'll find a beautifully renovated main level with new light & bright walls, tile flooring, plus custom woodwork. The family room is highlighted by a new feature wall with a built-in decorative fireplace. The gorgeous new kitchen features two islands, plentiful cabinetry, top-of-the-line appliances, a built-in pantry, double ovens, & new recessed lighting. Outside is your private oasis, complete with a stunning loggia with a built-in summer kitchen & decorative fireplace. Take a dip in the 16'x36' heated saltwater pool, with a sun shelf & Infinity edge spa, making it the perfect place to relax & unwind. Enjoy resort-style community amenities. Nearby to excellent shopping, dining, world-class equestrian venues, International airport, & A-rated schools.
Location
State FL
County Palm Beach
Community Basketball Court, Business Center, Clubhouse, Fitness Center, Game Room, Playground, Pickleball, Pool, Sauna, Street Lights, Tennis Court(S), Trails/ Paths, Gated, Sidewalks
Area 5570 Wellington
Direction Forest Hills Blvd to Lyons Rd south. Turn right to Shearson Blvd/Olympia entrance. Once past gate, turn left onto Fatio Blvd. Continue to Payson Way on right. First right to McAneeny, home on left.
Interior
Interior Features Breakfast Bar, Built-in Features, Breakfast Area, Bathtub, Closet Cabinetry, Separate/ Formal Dining Room, Entrance Foyer, Eat-in Kitchen, Fireplace, Garden Tub/ Roman Tub, High Ceilings, Kitchen Island, Living/ Dining Room, Custom Mirrors, Pantry, Sitting Area in Primary, Split Bedrooms, Skylights, Separate Shower, Upper Level Primary, Bar
Heating Central, Electric
Cooling Central Air, Ceiling Fan(s), Electric
Flooring Carpet, Tile
Fireplaces Type Gas, Other, Decorative
Furnishings Unfurnished
Fireplace Yes
Window Features Plantation Shutters,Shutters
Appliance Built-In Oven, Cooktop, Dryer, Dishwasher, Microwave, Refrigerator, Washer
Laundry Laundry Tub
Exterior
Exterior Feature Balcony, Fence, Sprinkler/ Irrigation, Outdoor Grill, Outdoor Kitchen, Patio, Storm/ Security Shutters
Parking Features Attached, Circular Driveway, Driveway, Garage, Two Spaces, See Remarks, Garage Door Opener
Fence Yard Fenced
Pool Concrete, Heated, In Ground, Salt Water, Community
Community Features Basketball Court, Business Center, Clubhouse, Fitness Center, Game Room, Playground, Pickleball, Pool, Sauna, Street Lights, Tennis Court(s), Trails/ Paths, Gated, Sidewalks
Utilities Available Electricity Available, Sewer Connected, Underground Utilities, Water Connected
Waterfront Description Lake
View Y/N Yes
Water Access Desc Public
View Lake
Roof Type Concrete, Tile
Street Surface Paved
Porch Balcony, Covered, Open, Patio, Screened
Total Parking Spaces 2
Private Pool Yes
Building
Lot Description Lake Front, Sprinklers Automatic
Faces South
Story 2
Sewer Public Sewer
Water Public
Architectural Style Contemporary
Additional Building Cabana
Construction Status Resale
Schools
Elementary Schools Equestrian Trails
Middle Schools Emerald Cove
High Schools Palm Beach Central
Others
Pets Allowed Yes
HOA Fee Include Association Management,Common Areas,Cable TV,Recreation Facilities,Security
Senior Community No
Tax ID 73424417020017010
Ownership Fee Simple
Security Features Gated with Guard,Security Guard,Smoke Detector(s)
Acceptable Financing Cash, Conventional, FHA, VA Loan
Listing Terms Cash, Conventional, FHA, VA Loan
Financing Cash
Pets Allowed Yes
Read Less
Want to know what your home might be worth? Contact us for a FREE valuation!

Our team is ready to help you sell your home for the highest possible price ASAP
GET MORE INFORMATION





