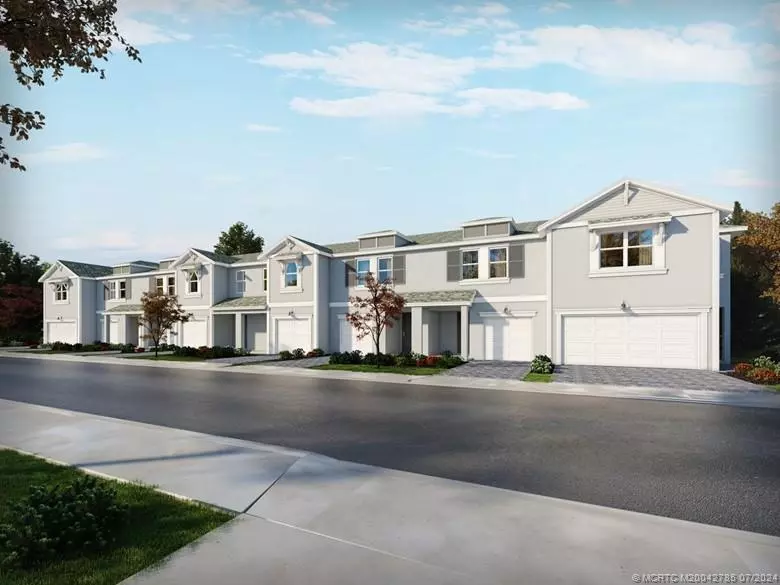Bought with Elizabeth Dilorenzo • Berkshire Hathaway Florida Rea
$401,230
$399,540
0.4%For more information regarding the value of a property, please contact us for a free consultation.
5746 SE Edgewater CIR #5746 Stuart, FL 34997
3 Beds
3 Baths
1,485 SqFt
Key Details
Sold Price $401,230
Property Type Townhouse
Sub Type Townhouse
Listing Status Sold
Purchase Type For Sale
Square Footage 1,485 sqft
Price per Sqft $270
Subdivision Edgewater Pointe
MLS Listing ID M20042785
Sold Date 08/16/24
Bedrooms 3
Full Baths 2
Half Baths 1
Construction Status Under Construction
HOA Fees $210
Year Built 2024
Annual Tax Amount $4,968
Tax Year 2022
Lot Size 3,049 Sqft
Acres 0.07
Property Sub-Type Townhouse
Property Description
Brand new, energy-efficient LAKE VIEW home available August 2024! Enjoy an open layout of 1485 sq ft with the upgraded Elemental Package! The kitchen island is perfect for prepping dinner or casually enjoying meals with the family. The upstairs loft is great for game nights or retreat to your primary suite with spacious walk-in shower and closet. All block construction, hurricane impact windows, and lots of smart home features included! Edgewater Pointe is a gated community located just minutes from beautiful beaches, excellent schools, and shopping in downtown Stuart. Homeowners will have access to a private swimming pool and cabana. Each of our homes is built with innovative, energy-efficient features designed to help you enjoy more savings, better health, real comfort and peace of mind.
Location
State FL
County Martin
Community Pool, Street Lights, Sidewalks, Gated
Area 7-Stuart S Of Indian St
Direction Take I-95 to FL-76 E. Go east for 1.1 miles and turn right on to SE Salerno Road. Continue 1.6 miles and turn left on to SE Willoughby Boulevard, then turn right on to SE Darling Street. The community entrance will be on right.
Interior
Interior Features Dual Sinks, Living/ Dining Room, Pantry, Upper Level Primary, Walk- In Closet(s)
Heating Central
Cooling Central Air
Flooring Carpet, Ceramic Tile, Vinyl
Furnishings Unfurnished
Fireplace No
Window Features Impact Glass,Storm Window(s)
Appliance Dishwasher, Electric Range, Freezer, Disposal, Microwave, Refrigerator
Laundry Washer Hookup
Exterior
Exterior Feature Patio
Parking Features Attached, Driveway, Garage, Garage Door Opener
Pool Community
Community Features Pool, Street Lights, Sidewalks, Gated
Utilities Available Electricity Available, Water Available
Roof Type Composition, Shingle
Porch Covered, Patio
Total Parking Spaces 1
Private Pool No
Building
Faces East
Story 2
Additional Building Cabana
Construction Status Under Construction
Schools
Elementary Schools Pinewood
Middle Schools David L. Anderson
High Schools Martin County
Others
Pets Allowed Yes
HOA Fee Include Common Areas,Maintenance Grounds,Pool(s)
Senior Community No
Tax ID na
Ownership Fee Simple
Security Features Gated Community,Smoke Detector(s)
Acceptable Financing Cash, Conventional, 1031 Exchange, FHA, VA Loan
Listing Terms Cash, Conventional, 1031 Exchange, FHA, VA Loan
Financing Conventional
Pets Allowed Yes
Read Less
Want to know what your home might be worth? Contact us for a FREE valuation!

Our team is ready to help you sell your home for the highest possible price ASAP
GET MORE INFORMATION





