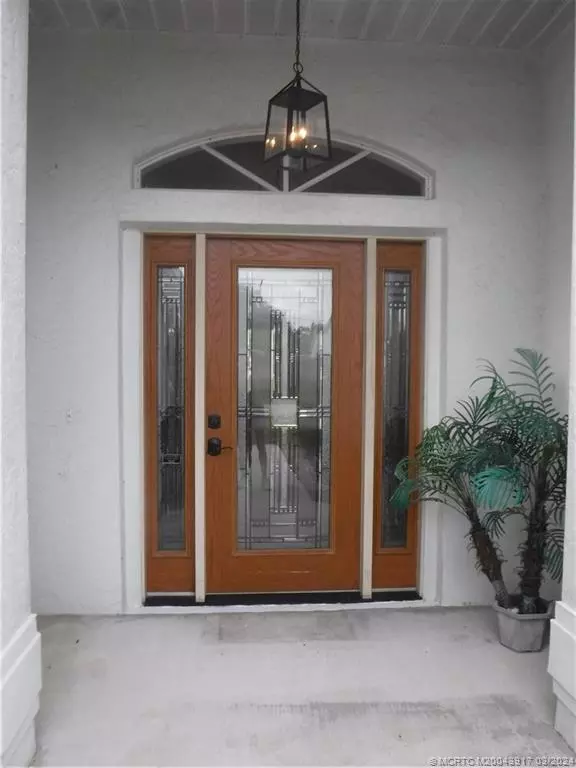Bought with Tracey Borror • RE/MAX Gold
$379,900
$379,900
For more information regarding the value of a property, please contact us for a free consultation.
1774 SE Gaskins CIR Port Saint Lucie, FL 34952
3 Beds
2 Baths
1,494 SqFt
Key Details
Sold Price $379,900
Property Type Single Family Home
Sub Type Detached
Listing Status Sold
Purchase Type For Sale
Square Footage 1,494 sqft
Price per Sqft $254
Subdivision Port St Lucie Sec 40
MLS Listing ID M20043917
Sold Date 05/14/24
Style Ranch
Bedrooms 3
Full Baths 2
Construction Status Resale
Year Built 1995
Annual Tax Amount $1,770
Tax Year 2023
Lot Size 9,530 Sqft
Acres 0.2188
Property Description
Brand new roof (February 2024) with transferable warranty. Solid concrete block construction. Owner/agent. A stylish leaded glass entry door and leaded side lights compliment the arched windows for maximum curb appeal. Step inside to volume ceilings and an open layout with massive black granite countertops which create a perfect space for entertaining and family gatherings. On the back wall a double set of french doors with in between blinds open up to the huge back open patio with endless possibilities. The open kitchen boasts new stainless appliances including a new range, dishwasher, and a new mood lit built in beverage/wine fridge. Upscale Dupont all solid wood custom cabinetry and many new light fixtures complete the look. The split bedroom plan features a spa like master bath with gold accents and a relaxing natural flow rain shower head. The inside laundry room has a front loading washer and dryer. Ceiling fans in all bedrooms and living areas. Far Bar As Is Contracts please.
Location
State FL
County St. Lucie
Community Non- Gated, Trails/ Paths
Area 7190 - East Port
Interior
Interior Features Attic, Breakfast Area, Cathedral Ceiling(s), Separate/ Formal Dining Room, Dual Sinks, Family/ Dining Room, French Door(s)/ Atrium Door(s), High Ceilings, Primary Downstairs, Pull Down Attic Stairs, Split Bedrooms, Separate Shower, Tub Shower, Walk- In Closet(s)
Heating Central, Electric
Cooling Central Air, Ceiling Fan(s), Electric
Flooring Engineered Hardwood, Laminate
Furnishings Unfurnished
Fireplace No
Window Features Arched,Blinds
Appliance Dryer, Dishwasher, Electric Range, Disposal, Gas Water Heater, Ice Maker, Refrigerator, Washer
Laundry Laundry Tub
Exterior
Exterior Feature Patio
Garage Attached, Garage, Two Spaces
Community Features Non- Gated, Trails/ Paths
Utilities Available Cable Available, Electricity Available, Electricity Connected, Natural Gas Available, Sewer Available, Sewer Connected, Trash Collection, Water Available, Water Connected
Waterfront No
View Y/N Yes
Water Access Desc Public
View Garden
Roof Type Composition, Shingle
Accessibility Accessibility Features, Other, Wheelchair Access
Porch Open, Patio
Total Parking Spaces 2
Private Pool No
Building
Faces East
Story 1
Sewer Public Sewer
Water Public
Architectural Style Ranch
Construction Status Resale
Others
Pets Allowed Yes
HOA Fee Include None
Senior Community No
Tax ID 342069505350004
Ownership Fee Simple
Security Features None
Acceptable Financing Cash, Conventional, FHA, VA Loan
Listing Terms Cash, Conventional, FHA, VA Loan
Financing VA
Special Listing Condition Listed As- Is
Pets Description Yes
Read Less
Want to know what your home might be worth? Contact us for a FREE valuation!

Our team is ready to help you sell your home for the highest possible price ASAP

GET MORE INFORMATION





