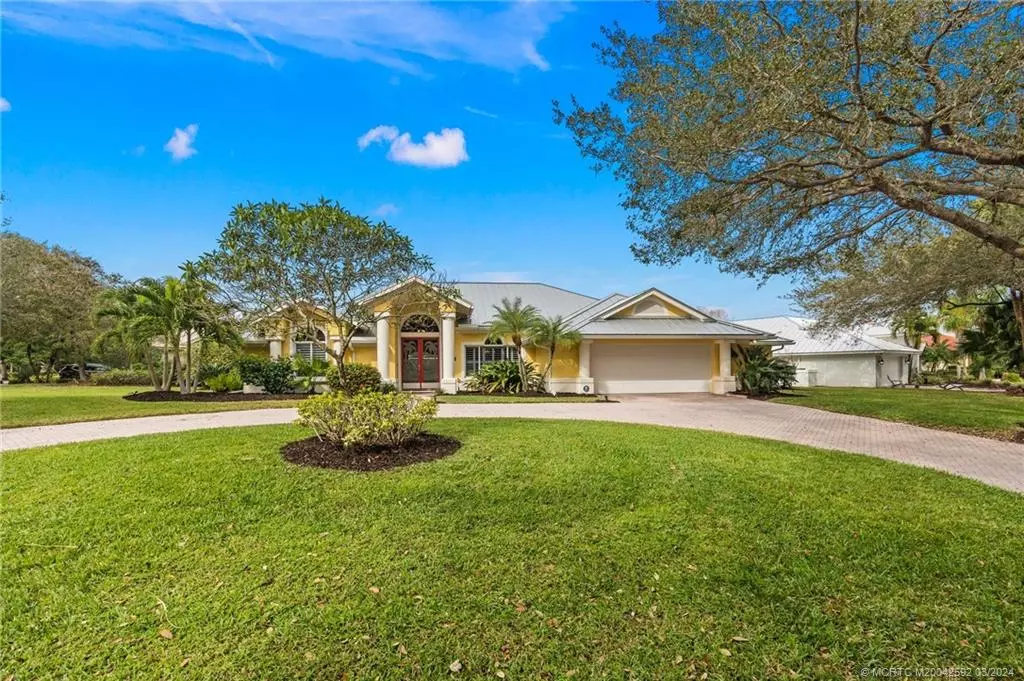Bought with Marilyn Monk • RE/MAX of Stuart - Palm City
$775,000
$799,000
3.0%For more information regarding the value of a property, please contact us for a free consultation.
1041 SW Lighthouse DR Palm City, FL 34990
3 Beds
3 Baths
3,284 SqFt
Key Details
Sold Price $775,000
Property Type Single Family Home
Sub Type Detached
Listing Status Sold
Purchase Type For Sale
Square Footage 3,284 sqft
Price per Sqft $235
Subdivision Harbour Pointe Ph 01-03
MLS Listing ID M20042592
Sold Date 05/03/24
Style Contemporary
Bedrooms 3
Full Baths 3
Construction Status Resale
HOA Fees $230
Year Built 1992
Annual Tax Amount $5,792
Tax Year 2023
Lot Size 0.346 Acres
Acres 0.346
Property Description
Step into luxury with this stunning 3,284 square feet air-conditioned home that seamlessly combines comfort and elegance. Boasting 3 bedrooms and 3 bathrooms, this residence offers spacious living with a 2.5 car garage to accommodate your needs. The allure of this property extends beyond its interiors, featuring a solar-heated pool with a relaxing hot tub, surrounded by lush landscaping and fruit trees that create a private oasis. Enjoy the tranquility of a pond view and the convenience of a zoned sprinkler system. The addition of a standing seam aluminum roof in 2020 ensures durability and modern style. Inside, discover a tastefully designed space with thoughtful details like plantation shutters and stainless steel appliances in the kitchen. The zoned HVAC system, also installed in 2020, guarantees year-round comfort. This home is a perfect blend of practicality and luxury, presenting an irresistible opportunity for the discerning buyer seeking an exquisite, well-appointed residence.
Location
State FL
County Martin
Community Gated
Area 9-Palm City
Direction From High Meadows Ave in Palm City: Go West on Martin Downs Blvd, L on Matheson Ave (turns into Mapp at the light), R on Hunter's Club Way, R on Lighthouse Drive
Interior
Interior Features Attic, Breakfast Area, Bathtub, Cathedral Ceiling(s), Separate/ Formal Dining Room, Dual Sinks, Eat-in Kitchen, Family/ Dining Room, Jetted Tub, Kitchen/ Dining Combo, Primary Downstairs, Living/ Dining Room, Multiple Primary Suites, Pantry, Pull Down Attic Stairs, Sitting Area in Primary, Split Bedrooms, Separate Shower, Walk- In Closet(s)
Heating Central, Electric
Cooling Central Air, Ceiling Fan(s), Electric
Flooring Carpet, Ceramic Tile
Furnishings Unfurnished
Fireplace No
Window Features Plantation Shutters,Shutters
Appliance Cooktop, Dryer, Dishwasher, Electric Range, Microwave, Refrigerator, Washer
Exterior
Exterior Feature Fruit Trees, Sprinkler/ Irrigation, Patio, Storm/ Security Shutters
Garage Attached, Driveway, Garage, Garage Door Opener
Pool Concrete, Gunite, Heated, In Ground, Solar Heat
Community Features Gated
Utilities Available Cable Available, Sewer Connected, Water Connected
Waterfront Yes
Waterfront Description Lake
View Y/N Yes
Water Access Desc Public
View Pond
Roof Type Metal
Porch Covered, Patio, Screened
Total Parking Spaces 2
Private Pool Yes
Building
Lot Description Lake Front, Sprinklers Automatic
Story 1
Sewer Public Sewer
Water Public
Architectural Style Contemporary
Construction Status Resale
Schools
Elementary Schools Bessey Creek
Middle Schools Hidden Oaks
High Schools Martin County
Others
Pets Allowed Number Limit, Yes
HOA Fee Include Common Areas,Security
Senior Community No
Tax ID 063841008000010001
Ownership Fee Simple
Security Features Gated Community
Acceptable Financing Cash, Conventional, FHA, VA Loan
Listing Terms Cash, Conventional, FHA, VA Loan
Financing Cash
Special Listing Condition Listed As- Is
Pets Description Number Limit, Yes
Read Less
Want to know what your home might be worth? Contact us for a FREE valuation!

Our team is ready to help you sell your home for the highest possible price ASAP

GET MORE INFORMATION





