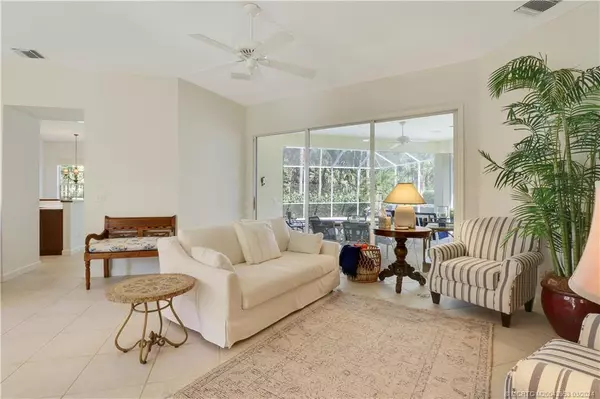Bought with JPaul Moore • Engel & Volkers Stuart
$605,000
$599,000
1.0%For more information regarding the value of a property, please contact us for a free consultation.
3500 SE Doubleton DR Stuart, FL 34997
3 Beds
3 Baths
2,128 SqFt
Key Details
Sold Price $605,000
Property Type Single Family Home
Sub Type Detached
Listing Status Sold
Purchase Type For Sale
Square Footage 2,128 sqft
Price per Sqft $284
Subdivision Willoughby 08
MLS Listing ID M20043953
Sold Date 04/30/24
Style Ranch
Bedrooms 3
Full Baths 2
Half Baths 1
Construction Status Resale
HOA Fees $1,428
Year Built 1997
Annual Tax Amount $8,354
Tax Year 2023
Lot Size 7,535 Sqft
Acres 0.173
Property Description
Welcome to luxury living in prestigious Willoughby CC! This exquisite 3 BR, 2.5 BA pool home boasts a versatile floor plan, offering space for both relaxation and entertainment. Situated on a private lot, this residence features a formal LR, DR, and FR, providing plenty of options for hosting guests or simply unwinding in style. Recent upgrades include a new roof, AC, pool heater, and pool screen. Additionally, the home boasts new blinds, window treatments, and a fresh coat of paint inside, ensuring a modern and inviting ambiance throughout. Indulge in the ultimate Florida lifestyle with your private pool oasis, perfect for enjoying sunny days or hosting outdoor gatherings. Plus, with a golf membership available (but not necessary), residents have access to world-class amenities and recreational opportunities. Don't miss the chance to make this exceptional Willoughby CC your home!
Location
State FL
County Martin
Community Clubhouse, Dog Park, Fitness Center, Golf, Game Room, Library, Pickleball, Property Manager On- Site, Pool, Restaurant, Street Lights, Sidewalks, Tennis Court(S), Gated
Area 7-Stuart S Of Indian St
Interior
Interior Features Built-in Features, Breakfast Area, Bathtub, Closet Cabinetry, Primary Downstairs, Living/ Dining Room, Split Bedrooms, Separate Shower, Walk- In Closet(s)
Heating Central
Cooling Central Air
Flooring Carpet, Ceramic Tile
Furnishings Furnished
Fireplace No
Window Features Double Hung,Metal
Appliance Dryer, Dishwasher, Microwave, Range, Refrigerator, Washer
Exterior
Garage Garage Door Opener
Pool Concrete, In Ground, Pool Equipment, Community
Community Features Clubhouse, Dog Park, Fitness Center, Golf, Game Room, Library, Pickleball, Property Manager On- Site, Pool, Restaurant, Street Lights, Sidewalks, Tennis Court(s), Gated
Utilities Available Sewer Connected, Water Available, Water Connected
Waterfront No
Water Access Desc Public
Roof Type Barrel
Total Parking Spaces 2
Private Pool Yes
Building
Story 1
Sewer Public Sewer
Water Public
Architectural Style Ranch
Construction Status Resale
Schools
Elementary Schools Pinewood
Middle Schools David L. Anderson
High Schools Martin County
Others
Pets Allowed Yes
HOA Fee Include Association Management,Common Areas,Cable TV,Maintenance Grounds,Recreation Facilities,Reserve Fund
Senior Community No
Tax ID 393841008000001405
Ownership Fee Simple
Security Features Gated with Guard,Smoke Detector(s)
Acceptable Financing Cash, Conventional, VA Loan
Listing Terms Cash, Conventional, VA Loan
Financing Cash
Pets Description Yes
Read Less
Want to know what your home might be worth? Contact us for a FREE valuation!

Our team is ready to help you sell your home for the highest possible price ASAP

GET MORE INFORMATION





