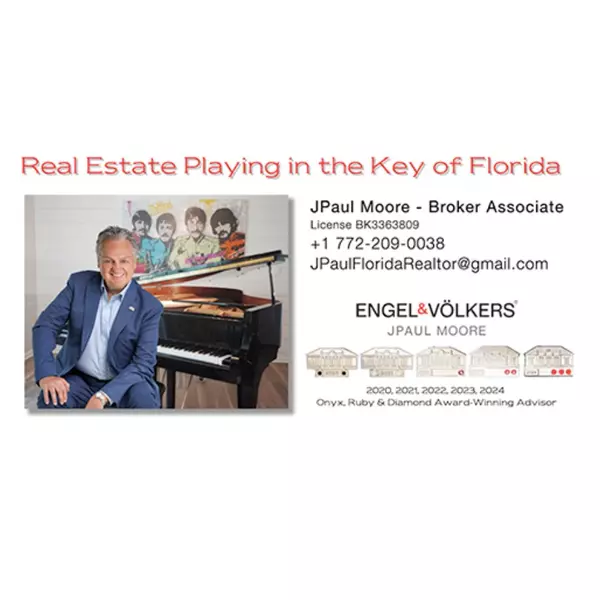Bought with Audrey L Benassi • Keller Williams Realty Consult
$850,000
$875,000
2.9%For more information regarding the value of a property, please contact us for a free consultation.
5108 Kensington CIR Coral Springs, FL 33076
4 Beds
3 Baths
2,359 SqFt
Key Details
Sold Price $850,000
Property Type Single Family Home
Sub Type Detached
Listing Status Sold
Purchase Type For Sale
Square Footage 2,359 sqft
Price per Sqft $360
Subdivision Kensington 146-39 B
MLS Listing ID M20042871
Sold Date 03/27/24
Bedrooms 4
Full Baths 2
Half Baths 1
Construction Status Resale
HOA Fees $49
Year Built 1995
Annual Tax Amount $7,493
Tax Year 2023
Lot Size 10,659 Sqft
Acres 0.2447
Property Sub-Type Detached
Property Description
Beautiful estate home featuring 4 bedrooms, 2.5 baths and oversized 2 car garage. CBS pool home on one of the best lots in the popular Kensington! Lots of lovely features and upgrades including tile in living areas, custom window treatments, designer lights and fans. This light and bright home offers an open floor plan with living room, dining room, large family room and split bedroom plan. Updated chef's kitchen with cozy breakfast nook, custom white cabinets, granite countertops, and separate bar area. Luxurious Master BR suite with two walk in closets and spa-like MBA with large tub, separate shower, double sinks and vanities. Resort style backyard is ideal for entertaining and family gatherings complete with screened in patio and in ground pool! Ideal location close to shopping, dining and more!
Location
State FL
County Broward
Community Non- Gated
Area 99-Other Fl Areas
Interior
Interior Features Breakfast Area, Bathtub, Dual Sinks, Kitchen Island, Primary Downstairs, Living/ Dining Room, Split Bedrooms, Separate Shower, Bar
Heating Central, Electric
Cooling Central Air, Electric
Flooring Carpet, Ceramic Tile
Furnishings Unfurnished
Fireplace No
Appliance Dryer, Dishwasher, Microwave, Range, Refrigerator, Washer
Exterior
Exterior Feature Storm/ Security Shutters
Parking Features Driveway, Garage Door Opener
Pool In Ground
Community Features Non- Gated
Utilities Available Water Available, Water Connected
Water Access Desc Public
Roof Type Barrel
Private Pool Yes
Building
Story 1
Water Public
Construction Status Resale
Others
Pets Allowed Number Limit, Yes
HOA Fee Include Common Areas
Senior Community Yes
Tax ID 484108023550
Ownership Fee Simple
Acceptable Financing Cash, Conventional, FHA, VA Loan
Listing Terms Cash, Conventional, FHA, VA Loan
Financing Conventional
Special Listing Condition Listed As- Is
Pets Allowed Number Limit, Yes
Read Less
Want to know what your home might be worth? Contact us for a FREE valuation!

Our team is ready to help you sell your home for the highest possible price ASAP
GET MORE INFORMATION





