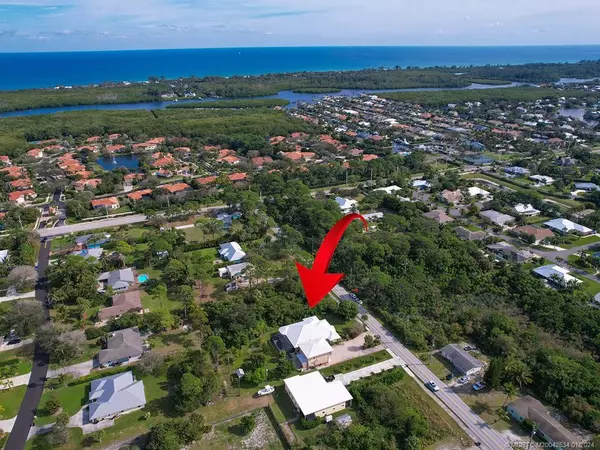Bought with Cynthia Hawkins • Continental Properties
$786,000
$745,000
5.5%For more information regarding the value of a property, please contact us for a free consultation.
8553 SE Pettway ST Hobe Sound, FL 33455
3 Beds
4 Baths
3,066 SqFt
Key Details
Sold Price $786,000
Property Type Single Family Home
Sub Type Detached
Listing Status Sold
Purchase Type For Sale
Square Footage 3,066 sqft
Price per Sqft $256
Subdivision Woodmere Pines
MLS Listing ID M20042534
Sold Date 03/20/24
Style Ranch
Bedrooms 3
Full Baths 3
Half Baths 1
Construction Status Resale
Year Built 2006
Annual Tax Amount $5,590
Tax Year 2023
Lot Size 0.500 Acres
Acres 0.5
Property Description
1/2 acre in Hobe Sound! Spacious 2 bedroom plus den, 2.5 bath Main House with 1/1 Apartment above detached garage. Heated, saltwater pool, outdoor shower, cabana bath, 200 foot deep lot, loaded with Tropical Fruit trees! NO HOA restrictions or fees! Thoughtfully designed & built by original owners for easy secure living. No expense spared! Inviting sunny wrap around front porch & mature landscaping grace the front - a gardener’s delight! Tile, crown molding, millwork work throughout, huge kitchen equipped with, loads of storage & workspace - perfect for many chefs! Spacious great Room design flows to covered patio, pool & beyond. Detached 28 ft deep garage plus storage shed. Guest apartment above the garage with screened balcony. Perfect for rental income, extended family, gym, home office! Metal Roofs, tinted impact glass throughout, extra strong, secure, insulated & reinforced concrete PolySteel construction for worry free secure living. Country living yet close to everything!
Location
State FL
County Martin
Area 14-Hobe Sound Stuart S Of Cove Rd
Direction US I or Dixie to Pettway.
Interior
Interior Features Bidet, Breakfast Area, Bathtub, Dual Sinks, Eat-in Kitchen, Kitchen Island, Primary Downstairs, Living/ Dining Room, Pantry, Split Bedrooms, Separate Shower, Walk- In Closet(s), Central Vacuum
Heating Central, Electric
Cooling Central Air, Ceiling Fan(s)
Flooring Tile
Furnishings Unfurnished
Fireplace No
Window Features Impact Glass
Appliance Built-In Oven, Cooktop, Dryer, Dishwasher, Electric Range, Disposal, Ice Maker, Microwave, Refrigerator, Water Purifier, Washer
Laundry Laundry Tub
Exterior
Exterior Feature Fruit Trees, Sprinkler/ Irrigation, Outdoor Shower, Porch, Patio, Shed
Garage Boat, Driveway, Detached, Garage, R V Access/ Parking, Truck Parking, Garage Door Opener
Pool Fenced, Heated, In Ground, Screen Enclosure, Salt Water
Utilities Available Water Available, Water Connected
Waterfront No
View Y/N Yes
Water Access Desc Well
View Garden, Pool
Roof Type Metal
Street Surface Paved
Porch Covered, Open, Patio, Porch, Wrap Around
Total Parking Spaces 2
Private Pool Yes
Building
Lot Description Trees, Sprinklers Automatic
Faces Southeast
Story 1
Sewer Septic Tank
Water Well
Architectural Style Ranch
Additional Building Guest House, Cabana, Shed(s)
Construction Status Resale
Others
Pets Allowed Yes
HOA Fee Include None
Senior Community No
Tax ID 343842335000002201
Ownership Fee Simple
Security Features Security System Owned,Smoke Detector(s),Safe Room Interior
Acceptable Financing Cash, Conventional, FHA, VA Loan
Listing Terms Cash, Conventional, FHA, VA Loan
Financing Cash
Special Listing Condition Listed As- Is
Pets Description Yes
Read Less
Want to know what your home might be worth? Contact us for a FREE valuation!

Our team is ready to help you sell your home for the highest possible price ASAP

GET MORE INFORMATION





