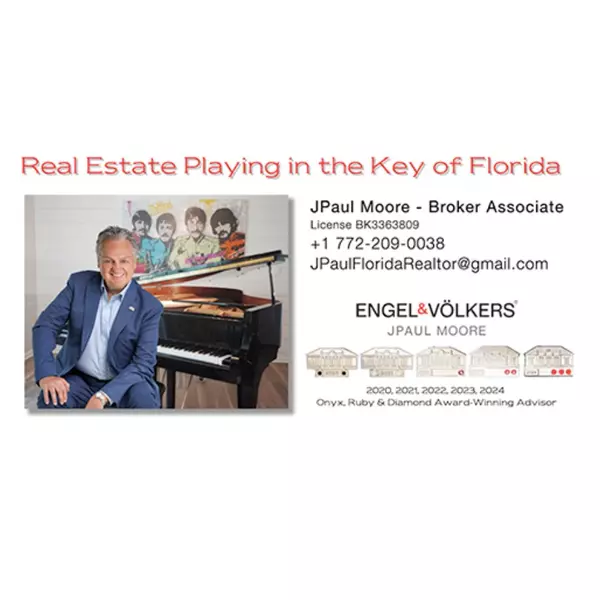Bought with Irena Zerba • Weichert Realtors Integrity Gr
$500,000
$550,000
9.1%For more information regarding the value of a property, please contact us for a free consultation.
2142 SE Opal WAY Stuart, FL 34997
3 Beds
2 Baths
2,147 SqFt
Key Details
Sold Price $500,000
Property Type Single Family Home
Sub Type Detached
Listing Status Sold
Purchase Type For Sale
Square Footage 2,147 sqft
Price per Sqft $232
Subdivision Coral Lakes
MLS Listing ID M20038933
Sold Date 02/01/24
Style Ranch, Traditional
Bedrooms 3
Full Baths 2
Construction Status Resale,Fixer
HOA Fees $50
Year Built 1982
Annual Tax Amount $3,225
Tax Year 2022
Lot Size 0.412 Acres
Acres 0.412
Property Sub-Type Detached
Property Description
If a convenient location tops the list of priorities, then welcome home to a three-bedroom, two-bathroom, two-car garage residence with a swimming pool. The home sits on just under half an acre in the charming gated community of Coral Lakes. The community comes with boat and RV storage. Given its location minutes from I-95, Cleveland Clinic Martin South, Pinewood Elementary School, and the Chastain Campus of Indian River State College, the location serves as an easy starting point to all points in the county. The property features canal views, ample living space, a portable generator, and storm shutters. Opportunity awaits to customize this home and store value for the future. Schedule your showing today!
Location
State FL
County Martin
Community Storage Facilities, Street Lights, Trails/ Paths, Gated
Area 7-Stuart S Of Indian St
Direction Turn onto Salerno Rd and head towards Willoughby. Head NORTH onto Willoughby. Take a RIGHT onto Sterling Ct. Go through the gate. Take a LEFT at the stop sign, and go to the next stop sign. Turn RIGHT at the stop sign and take the first left. Home will be on the RIGHT.
Interior
Interior Features Breakfast Area, Separate/ Formal Dining Room, Entrance Foyer, Eat-in Kitchen, Fireplace, Kitchen/ Dining Combo, Primary Downstairs, Living/ Dining Room, Pantry, Separate Shower, Stacked Bedrooms
Heating Central, Electric
Cooling Central Air, Ceiling Fan(s), Electric
Flooring Carpet, Ceramic Tile
Fireplaces Type Wood Burning, Decorative
Furnishings Unfurnished
Fireplace Yes
Window Features Blinds,Metal,Single Hung,Shutters
Appliance Some Electric Appliances, Cooktop, Dryer, Dishwasher, Freezer, Disposal, Refrigerator, Water Softener, Water Heater, Washer
Laundry Washer Hookup, Laundry Tub
Exterior
Exterior Feature Fence, Sprinkler/ Irrigation, Outdoor Shower, Patio, Storm/ Security Shutters
Parking Features Garage Door Opener
Pool Concrete
Community Features Storage Facilities, Street Lights, Trails/ Paths, Gated
Utilities Available Cable Available, Electricity Available, Electricity Connected, Phone Available, Trash Collection, Water Available
View Y/N Yes
View Canal
Roof Type Composition, Shingle
Porch Open, Patio, Screened
Total Parking Spaces 2
Private Pool Yes
Building
Lot Description Sprinklers Automatic
Faces North
Story 1
Architectural Style Ranch, Traditional
Construction Status Resale,Fixer
Others
Pets Allowed Number Limit, Size Limit, Yes
HOA Fee Include Common Areas,Other,Security,Taxes
Senior Community No
Tax ID 533841001000006300
Ownership Fee Simple
Security Features Gated Community
Acceptable Financing Cash, Conventional
Listing Terms Cash, Conventional
Financing Other
Special Listing Condition Listed As- Is
Pets Allowed Number Limit, Size Limit, Yes
Read Less
Want to know what your home might be worth? Contact us for a FREE valuation!

Our team is ready to help you sell your home for the highest possible price ASAP
GET MORE INFORMATION





