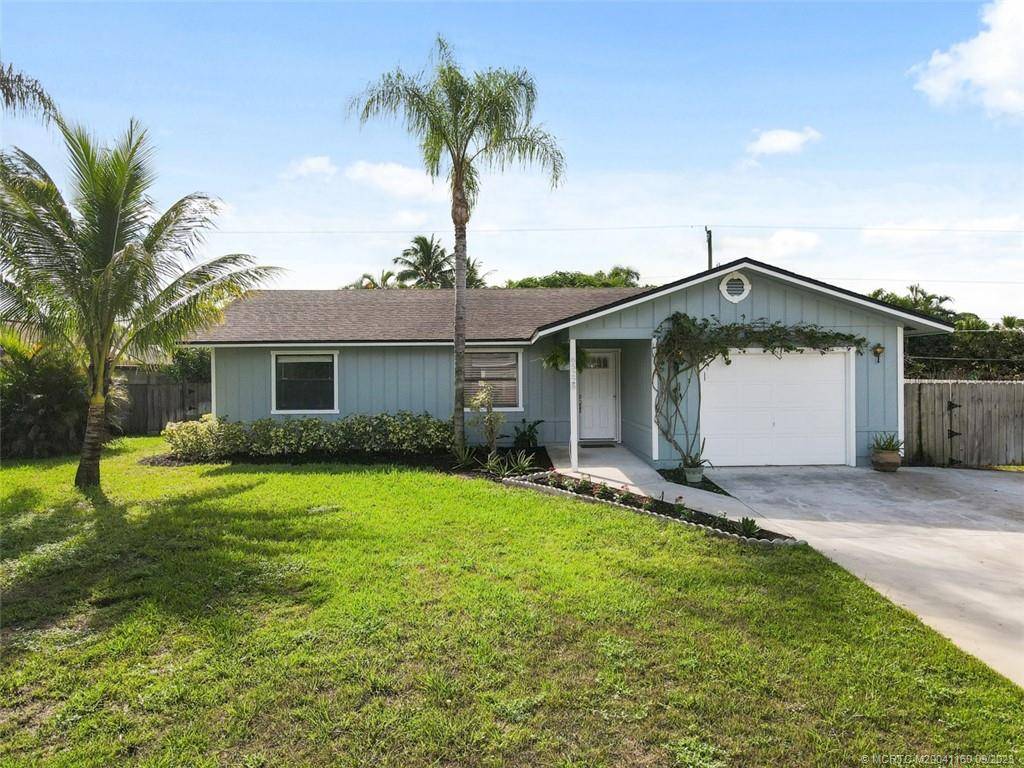Bought with Elizabeth Nooney • Keller Williams Coastal Partners
$420,000
$429,900
2.3%For more information regarding the value of a property, please contact us for a free consultation.
6522 SE Clairmont PL Hobe Sound, FL 33455
3 Beds
2 Baths
1,518 SqFt
Key Details
Sold Price $420,000
Property Type Single Family Home
Sub Type Detached
Listing Status Sold
Purchase Type For Sale
Square Footage 1,518 sqft
Price per Sqft $276
Subdivision Poinciana Gardens Sec 04
MLS Listing ID M20041160
Sold Date 11/17/23
Style Ranch
Bedrooms 3
Full Baths 2
Construction Status Resale
Year Built 1983
Annual Tax Amount $2,606
Tax Year 2022
Lot Size 9,365 Sqft
Acres 0.215
Property Sub-Type Detached
Property Description
UPDATED Move-In Ready with NO HOA in Hobe Sound!! This three-bedroom, 2 full bath home features an open concept layout, fenced in backyard with concrete pad patio, double sided gate to store small boat, trailer, etc. Beautiful kitchen features classic white cabinetry, granite counter tops, custom tile back splash, pantry and island with built-in wine fridge. The main suite features walk-in closet and en-suite bathroom with glass shower. Updates include 2023 AC and vents, newer hot water heater, smart switches to control lights and irrigation via smart phone and epoxy floors in garage. Easy access to US 1, parks, public boat ramp, beach, restaurants, medical care & shopping.
Location
State FL
County Martin
Community Non- Gated
Area 14-Hobe Sound Stuart S Of Cove Rd
Direction US Highway 1 to SE Poinciana Lane then left onto SE Hazard Street to SE Circle Street then left onto SE Longview Drive to SE Clairmont Place
Interior
Interior Features Entrance Foyer, Kitchen/ Dining Combo, Primary Downstairs, Living/ Dining Room, Pantry, Split Bedrooms, Separate Shower, Walk- In Closet(s)
Heating Electric
Cooling Electric
Flooring Ceramic Tile, Tile
Furnishings Unfurnished
Fireplace No
Window Features Blinds,Metal,Single Hung,Sliding
Appliance Some Electric Appliances, Dryer, Dishwasher, Electric Range, Disposal, Refrigerator, Water Heater, Washer
Laundry Washer Hookup, Laundry Tub
Exterior
Exterior Feature Fence, Sprinkler/ Irrigation, Patio
Parking Features Attached, Driveway, Garage, Garage Door Opener
Fence Yard Fenced
Community Features Non- Gated
Utilities Available Electricity Available, Water Available, Water Connected
View Y/N Yes
Water Access Desc Well
View Garden
Roof Type Composition, Shingle
Street Surface Paved
Porch Open, Patio
Total Parking Spaces 1
Private Pool No
Building
Lot Description Interior Lot
Faces Northwest
Story 1
Sewer Septic Tank
Water Well
Architectural Style Ranch
Construction Status Resale
Schools
Elementary Schools Sea Wind
Middle Schools Murray
High Schools South Fork
Others
Pets Allowed Yes
HOA Fee Include None
Senior Community No
Tax ID 343842043405001000
Ownership Fee Simple
Security Features Smoke Detector(s)
Acceptable Financing Cash, Conventional
Listing Terms Cash, Conventional
Financing Conventional
Special Listing Condition Listed As- Is
Pets Allowed Yes
Read Less
Want to know what your home might be worth? Contact us for a FREE valuation!

Our team is ready to help you sell your home for the highest possible price ASAP
GET MORE INFORMATION





