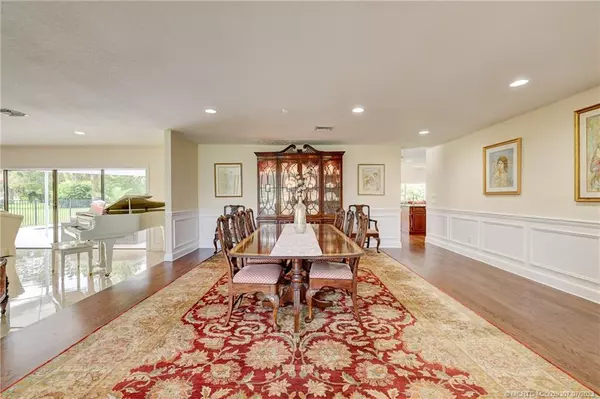Bought with Kristen Olsen • Water Pointe Realty Group
$1,100,000
$1,190,000
7.6%For more information regarding the value of a property, please contact us for a free consultation.
1744 SW Crane Creek CIR Palm City, FL 34990
5 Beds
5 Baths
4,830 SqFt
Key Details
Sold Price $1,100,000
Property Type Single Family Home
Sub Type Detached
Listing Status Sold
Purchase Type For Sale
Square Footage 4,830 sqft
Price per Sqft $227
Subdivision Crane Creek Country Club 02
MLS Listing ID M20039307
Sold Date 11/13/23
Style Traditional
Bedrooms 5
Full Baths 4
Half Baths 1
Construction Status Resale
HOA Fees $233
Year Built 1978
Annual Tax Amount $6,801
Tax Year 2022
Lot Size 1.003 Acres
Acres 1.003
Property Description
Charming home features front porch, grand two-story foyer w/ elegant staircase leading to 4 large bedrooms, 2 baths & loft. Expansive gourmet kitchen /family room is the heart of the home w/ wood burning river rock fireplace, custom cabinets, granite counters, 2 sinks & walk in pantry is 575 sq -an entertaining dream. Recent remodel of private first-floor master suite w/aged French oak flooring, large dressing room w/ custom cabinetry & marble island. Stunning marble bath w/ custom cabinets, cast iron claw foot tub, oversized seamless glass/marble rain shower & vanity. Large laundry with dual washer/dryer, & room for crafting. 2.5 bath on first floor, Impact windows & city water. No carpet anywhere! So much more ask your agent for full upgrade and features list.
Location
State FL
County Martin
Community Street Lights, Sidewalks
Area 9-Palm City
Interior
Interior Features Bathtub, Separate/ Formal Dining Room, Dual Sinks, Primary Downstairs, Separate Shower
Heating Central, Electric
Cooling Central Air, Electric
Fireplaces Type Wood Burning
Furnishings Unfurnished
Fireplace Yes
Window Features Impact Glass
Appliance Cooktop, Dryer, Dishwasher, Disposal, Refrigerator, Washer
Exterior
Exterior Feature Patio
Parking Features Attached, Garage
Pool Concrete
Community Features Street Lights, Sidewalks
Utilities Available Water Connected
View Y/N Yes
Water Access Desc Public
View Golf Course
Roof Type Composition, Shingle
Porch Open, Patio
Total Parking Spaces 2
Private Pool Yes
Building
Story 2
Sewer Septic Tank
Water Public
Architectural Style Traditional
Construction Status Resale
Others
Pets Allowed Yes
HOA Fee Include Common Areas
Senior Community No
Tax ID 113840003000000509
Ownership Fee Simple
Security Features Smoke Detector(s)
Acceptable Financing Cash, Conventional, FHA, VA Loan
Listing Terms Cash, Conventional, FHA, VA Loan
Financing VA
Special Listing Condition Listed As- Is
Pets Description Yes
Read Less
Want to know what your home might be worth? Contact us for a FREE valuation!

Our team is ready to help you sell your home for the highest possible price ASAP

GET MORE INFORMATION





