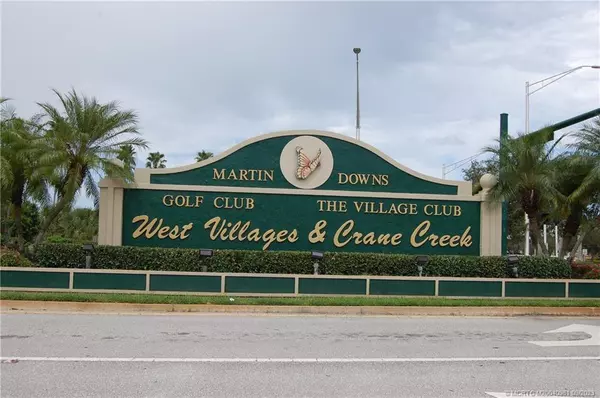Bought with Deborah Potter • Coastal Florida Realty, Inc.
$426,600
$394,900
8.0%For more information regarding the value of a property, please contact us for a free consultation.
3823 SW Osprey Creek WAY Palm City, FL 34990
3 Beds
2 Baths
1,594 SqFt
Key Details
Sold Price $426,600
Property Type Single Family Home
Sub Type Detached
Listing Status Sold
Purchase Type For Sale
Square Footage 1,594 sqft
Price per Sqft $267
Subdivision Osprey Creek M D 09
MLS Listing ID M20040981
Sold Date 10/27/23
Style Mediterranean
Bedrooms 3
Full Baths 2
HOA Fees $342
Year Built 1984
Annual Tax Amount $2,740
Tax Year 2022
Lot Size 4,965 Sqft
Acres 0.114
Property Description
Warm & welcoming, you'll love this MUST-SEE 3 bedroom home in guard gated Martin Downs. Amenities include decorator window treatment, plantation shutters, custom closets, new refrigerator, complete storm window protection & maintenance-free epoxy coated driveway & walk. From the charming entrance, enjoy the screened & covered patio's view of park-like privacy. The living room's vaulted ceiling, large diagonal tile, decorator window treatment, plantation shutters & adjacent wet bar are a perfect setting. Meal prep is a breeze in the light & bright kitchen. Stainless, granite, pantry, new refrigerator & bird feeder for bird watching at your sink! The Master is a really sweet retreat! Plantation shutters, step-in, fully tiled shower, custom closet. Grill or just relax in the secluded bonus outdoor living space. Walk to the clubhouse! Optional Club membership or golf the public course. Membership available in The Village Club & Preserve for pools, tennis, pickleball, tot lot, dog park.
Location
State FL
County Martin
Community Golf, Sidewalks, Trails/ Paths, Gated
Area 9-Palm City
Direction Martin Downs Blvd to guard gate. First left to Osprey Creek. Immediate left. Home on right.
Interior
Interior Features Attic, Wet Bar, Built-in Features, Living/ Dining Room, Custom Mirrors, Pantry, Pull Down Attic Stairs, Split Bedrooms
Heating Central, Electric
Cooling Central Air, Ceiling Fan(s), Electric
Flooring Ceramic Tile, Laminate
Furnishings Unfurnished
Fireplace No
Window Features Double Hung,Metal
Appliance Some Electric Appliances, Dryer, Dishwasher, Electric Range, Disposal, Microwave, Refrigerator, Water Heater, Water Purifier, Washer
Laundry Laundry Tub
Exterior
Exterior Feature Sprinkler/ Irrigation, Patio, Storm/ Security Shutters
Parking Features Attached, Driveway, Garage, Garage Door Opener
Community Features Golf, Sidewalks, Trails/ Paths, Gated
Utilities Available Cable Available, Electricity Available, Electricity Connected, Sewer Available, Sewer Connected, Trash Collection, Water Available, Water Connected
View Y/N Yes
Water Access Desc Public
View Garden, Trees/ Woods
Roof Type Barrel
Street Surface Paved
Porch Covered, Patio, Screened
Total Parking Spaces 1
Private Pool No
Building
Lot Description Trees, Sprinklers Automatic
Faces Northwest
Story 1
Sewer Public Sewer
Water Public
Architectural Style Mediterranean
Others
Pets Allowed Number Limit, Yes
HOA Fee Include Association Management,Common Areas,Cable TV,Maintenance Grounds,Security
Senior Community No
Tax ID 143840005000001706
Ownership Fee Simple
Security Features Gated with Guard,Smoke Detector(s)
Acceptable Financing Cash, Conventional, FHA, VA Loan
Listing Terms Cash, Conventional, FHA, VA Loan
Financing Cash
Pets Allowed Number Limit, Yes
Read Less
Want to know what your home might be worth? Contact us for a FREE valuation!

Our team is ready to help you sell your home for the highest possible price ASAP

GET MORE INFORMATION





