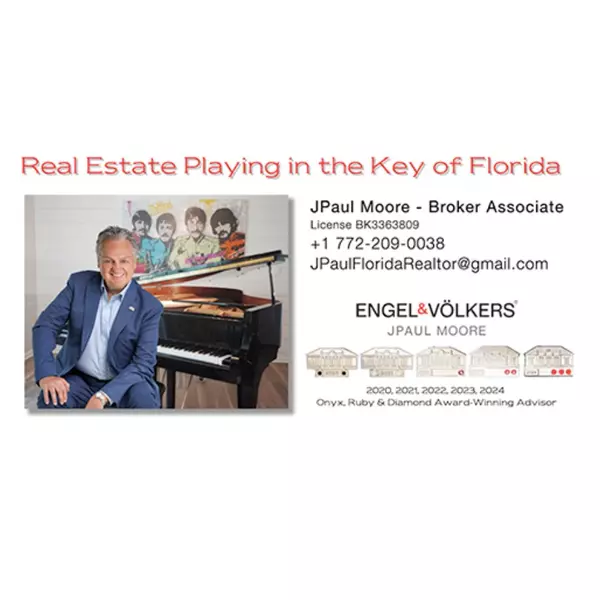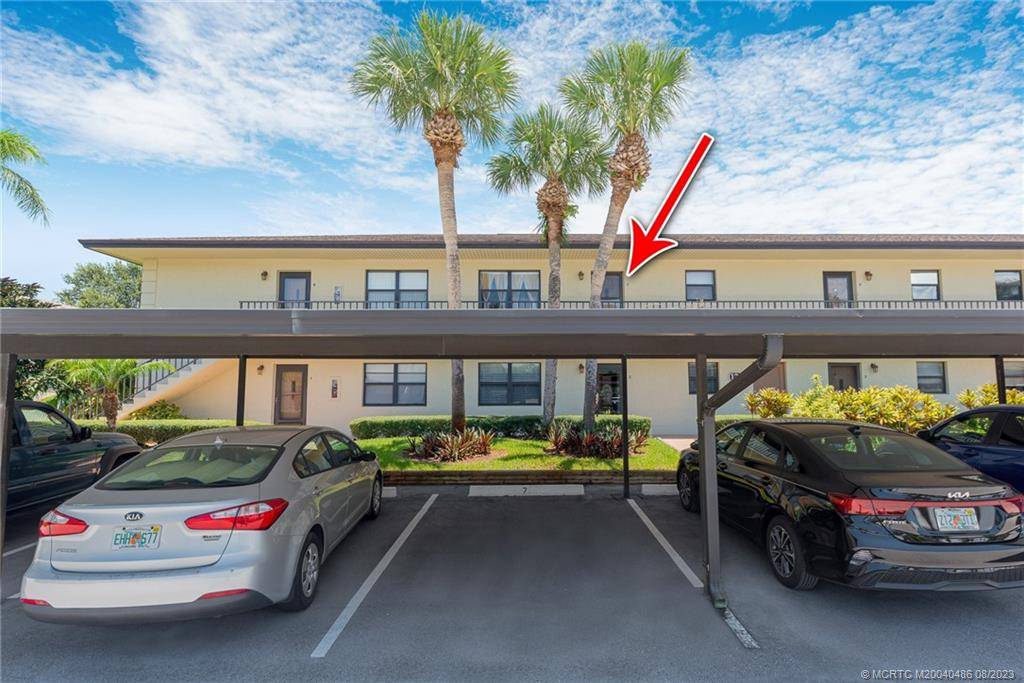Bought with Rachel Kabinoff • Dreamworks Real Estate Inc.
$190,000
$195,000
2.6%For more information regarding the value of a property, please contact us for a free consultation.
2950 SE Ocean BLVD #129-7 Stuart, FL 34996
2 Beds
2 Baths
1,078 SqFt
Key Details
Sold Price $190,000
Property Type Condo
Sub Type Condominium
Listing Status Sold
Purchase Type For Sale
Square Footage 1,078 sqft
Price per Sqft $176
Subdivision Kingswood Condo
MLS Listing ID M20040486
Sold Date 08/30/23
Bedrooms 2
Full Baths 2
Construction Status Resale
HOA Fees $415
Year Built 1984
Annual Tax Amount $457
Tax Year 2022
Property Sub-Type Condominium
Property Description
Second floor, 2 bed, 2 bath condo with assigned covered parking located in a desirable 55+ community! Partially updated kitchen features solid wood cabinets and granite countertops. Laminate wood floors throughout, tile in kitchen and baths. Knockdown ceilings. Bldg 120 Roof replaced in 2017. Washer & Dryer 2017. Quiet Dan's Fans with a lifetime guarantee installed in 2016. Kingswood Phase 3 offers many amenities including clubhouse, community pool, shuffleboard, horseshoe court, golf area and car wash. Situated close to Stuart Beaches, Downtown Stuart, Fresh Market, Cleveland Clinic and many options for fine dining & shopping.
Location
State FL
County Martin
Community Billiard Room, Clubhouse, Game Room, Kitchen Facilities, Library, Non- Gated, Park, Property Manager On- Site, Pool, Putting Green, Shuffleboard, Street Lights
Area 8-Stuart N Of Indian St
Direction Monterey Road to Kingswood Terrace (borders Witham Field), Left to continue on Kingswood Terrace, 2nd Right, Bldg 120 straight ahead.
Interior
Interior Features Separate Shower
Heating Central
Cooling Central Air, Ceiling Fan(s)
Furnishings Unfurnished
Fireplace No
Appliance Some Electric Appliances, Dryer, Electric Range, Microwave, Refrigerator, Water Heater, Washer
Exterior
Parking Features Assigned, Detached Carport, Guest
Pool Community
Community Features Billiard Room, Clubhouse, Game Room, Kitchen Facilities, Library, Non- Gated, Park, Property Manager On- Site, Pool, Putting Green, Shuffleboard, Street Lights
Utilities Available Sewer Connected, Water Connected
Water Access Desc Public
Total Parking Spaces 1
Private Pool No
Building
Faces West
Story 1
Sewer Public Sewer
Water Public
Construction Status Resale
Others
Pets Allowed No
HOA Fee Include Association Management,Common Areas,Cable TV,Insurance,Maintenance Grounds,Maintenance Structure,Parking,Pest Control,Pool(s),Recreation Facilities,Reserve Fund,Road Maintenance,Sewer,Trash,Water
Senior Community Yes
Tax ID 023841011129000709
Ownership Fee Simple
Acceptable Financing Cash, Conventional
Listing Terms Cash, Conventional
Financing Cash
Special Listing Condition Listed As- Is
Pets Allowed No
Read Less
Want to know what your home might be worth? Contact us for a FREE valuation!

Our team is ready to help you sell your home for the highest possible price ASAP
GET MORE INFORMATION





