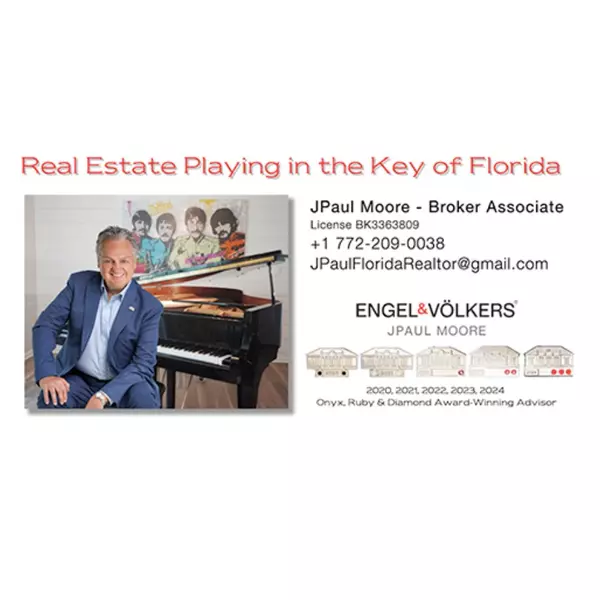Bought with Aslet Saingelus • Premier Brokers International
$360,000
$355,000
1.4%For more information regarding the value of a property, please contact us for a free consultation.
354 E Prima Vista BLVD Port Saint Lucie, FL 34983
4 Beds
2 Baths
1,535 SqFt
Key Details
Sold Price $360,000
Property Type Single Family Home
Sub Type Detached
Listing Status Sold
Purchase Type For Sale
Square Footage 1,535 sqft
Price per Sqft $234
Subdivision River Park
MLS Listing ID M20040208
Sold Date 08/25/23
Style Ranch
Bedrooms 4
Full Baths 2
Construction Status Resale
Annual Tax Amount $3,191
Tax Year 2022
Lot Size 0.290 Acres
Acres 0.29
Property Sub-Type Detached
Property Description
Welcome Home to this beautifully updated home in a GREAT LOCATION! Mature Mango Trees right in your very own backyard!! 4 Bedrooms and 2 full bathrooms with 2 car garage. Large Living Space and full wall of sliders makes this home LIGHT and BRIGHT! Vaulted ceilings and modern light fixtures! New Kitchen with granite and stainless! Updated Bathrooms with Modern Black Fixtures and granite! Updated flooring throughout the home. Freshly painted! Roof and AC are only 1 year old! This home is MOVE IN READY and waiting for you to put your final touches on it. Close to St. Lucie West AND Tradition as well as Rt 1 Shopping, Dining, Golfing, Schools and so much more. Head a few minutes south on Floresta to the Crosstown Parkway and scoot over to the Beaches!
Location
State FL
County St. Lucie
Community Non- Gated
Area 7260 - River Park
Direction Floresta to Prima Vista
Interior
Interior Features Breakfast Bar, Family/ Dining Room, Master Downstairs, Living/ Dining Room, Custom Mirrors
Heating Central, Electric
Cooling Central Air, Ceiling Fan(s)
Flooring Vinyl
Furnishings Unfurnished
Fireplace No
Appliance Dishwasher, Electric Range, Microwave, Refrigerator
Exterior
Exterior Feature Patio, Room For Pool
Parking Features Attached, Garage
Community Features Non- Gated
Utilities Available Cable Available, Electricity Connected, Water Connected
View Y/N Yes
Water Access Desc Public
View Garden
Roof Type Composition, Shingle
Porch Open, Patio
Total Parking Spaces 2
Private Pool No
Building
Faces North
Story 1
Sewer Septic Tank
Water Public
Architectural Style Ranch
Construction Status Resale
Others
Pets Allowed Yes
HOA Fee Include None
Senior Community No
Tax ID 3419-530-0157-000-8
Ownership Corporation
Acceptable Financing Cash, Conventional, FHA, VA Loan
Listing Terms Cash, Conventional, FHA, VA Loan
Financing FHA
Pets Allowed Yes
Read Less
Want to know what your home might be worth? Contact us for a FREE valuation!

Our team is ready to help you sell your home for the highest possible price ASAP
GET MORE INFORMATION





