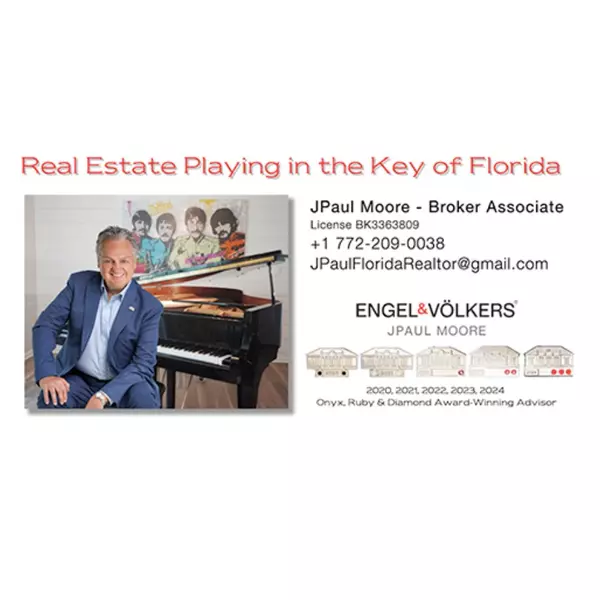Bought with Susan Schieren • Berkshire Hathaway Florida Realty
$215,000
$239,000
10.0%For more information regarding the value of a property, please contact us for a free consultation.
2950 SE Ocean BLVD #109-301 Stuart, FL 34996
2 Beds
2 Baths
1,204 SqFt
Key Details
Sold Price $215,000
Property Type Condo
Sub Type Condominium
Listing Status Sold
Purchase Type For Sale
Square Footage 1,204 sqft
Price per Sqft $178
Subdivision Kingswood Condo
MLS Listing ID M20039592
Sold Date 07/11/23
Style Multi- Level
Bedrooms 2
Full Baths 2
Construction Status Resale
HOA Fees $529
Year Built 1995
Annual Tax Amount $738
Tax Year 2022
Property Sub-Type Condominium
Property Description
Wonderful 3rd Floor (in elevator building), 2 Bedroom, 2 Bathroom, CORNER UNIT, with a covered carport and Washer & Dryer in the unit. 1,204 Sq Ft, 2016 AC. Tile and Laminate flooring throughout, except for carpet in both bedrooms. You even have a River View from your spacious Lanai. Come join the fabulous community of Kingswood, Phase 3 conveniently located about 3 miles from Stuart Beach and downtown Stuart. Come "Live the Dream" in Paradise.
Location
State FL
County Martin
Community Barbecue, Clubhouse, Elevator, Kitchen Facilities, Library, Property Manager On- Site, Pool, Shuffleboard
Area 8-Stuart N Of Indian St
Direction East Ocean to south on Monterey. Turn left on Kingswood Terrace. Go to end then turn left into Kingswood Phase 3. Take first right and drive towards high-rises. Turn left to Building 109.
Interior
Heating Central, Electric, Individual
Cooling Central Air, Electric
Furnishings Partially
Fireplace No
Exterior
Parking Features Assigned, Detached Carport, Guest
Pool Community
Community Features Barbecue, Clubhouse, Elevator, Kitchen Facilities, Library, Property Manager On- Site, Pool, Shuffleboard
Utilities Available Electricity Connected
Amenities Available Elevator(s)
View Y/N Yes
View River
Total Parking Spaces 1
Private Pool No
Building
Story 4
Architectural Style Multi-Level
Construction Status Resale
Others
Pets Allowed No
HOA Fee Include Association Management,Cable TV,Insurance,Legal/Accounting,Maintenance Grounds,Maintenance Structure,Pest Control,Pool(s),Recreation Facilities,Reserve Fund,Road Maintenance,Sewer,Trash,Water
Senior Community Yes
Tax ID 023841011109030108
Ownership Fee Simple
Acceptable Financing Cash, Conventional
Listing Terms Cash, Conventional
Financing Conventional
Special Listing Condition Listed As- Is
Pets Allowed No
Read Less
Want to know what your home might be worth? Contact us for a FREE valuation!

Our team is ready to help you sell your home for the highest possible price ASAP
GET MORE INFORMATION





