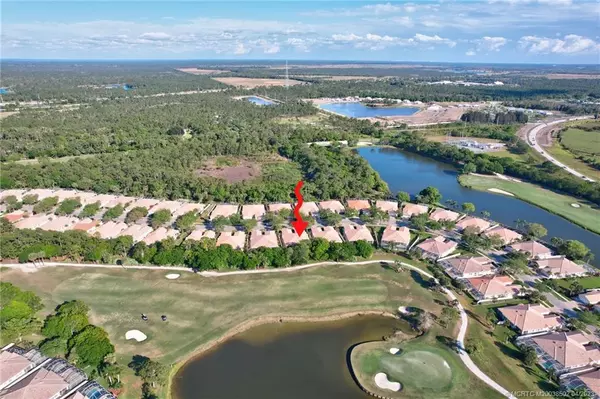Bought with Christopher Louis Meyers • Fathom Realty FL, LLC
$419,000
$409,900
2.2%For more information regarding the value of a property, please contact us for a free consultation.
895 SW Balmoral TRCE Stuart, FL 34997
2 Beds
2 Baths
1,528 SqFt
Key Details
Sold Price $419,000
Property Type Single Family Home
Sub Type Villa
Listing Status Sold
Purchase Type For Sale
Square Footage 1,528 sqft
Price per Sqft $274
Subdivision Florida Club Pud Ph 02B
MLS Listing ID M20038502
Sold Date 06/26/23
Style Contemporary
Bedrooms 2
Full Baths 2
Construction Status Resale
HOA Fees $324
Year Built 2000
Annual Tax Amount $5,075
Tax Year 2022
Lot Size 4,878 Sqft
Acres 0.112
Property Description
This Beautiful Fully Furnished Divosta Built Capri Villa is move-in ready overlooking the 16th green and boasts both a golf course view overlooking the 16th green and lake view from your enclosed lanai. This home is within walking distance to the community pool & tennis courts. The Florida club is also a Public, Non-mandatory membership golf club community. A split floor plan with 2 spacious Master suites, which includes walk-in closets, perfect for hosting guests or keep one for your own extra space. The open kitchen and full laundry room both have granite counter tops and new SS kitchen appliances. The front entry door has a hurricane rated glass insert and the whole house is protected with Accordion shutters. The 2-car garage also has a hurricane rated door along with a brand new granite looking epoxy floor. The Florida Club community is conveniently located very close to I-95 and the Turnpike.
Location
State FL
County Martin
Community Clubhouse, Golf, Pickleball, Property Manager On- Site, Pool, Street Lights, Tennis Court(S), Gated, Sidewalks
Area 12-Stuart Southwest
Direction HWY 76-KANNER HWY WEST OF I-95 PAST LOCKS ROAD TO FLORIDA CLUB ENTERANCE ON LEFT, STAY TO THE RIGHT AND GO TO THE LAKES SECTION, THRU GATE TO 2ND LEFT ON BALMORAL TRACE, HOME IS ON THE LEFT
Interior
Interior Features Breakfast Area, Dual Sinks, Eat-in Kitchen, High Ceilings, Kitchen/ Dining Combo, Master Downstairs, Living/ Dining Room, Split Bedrooms, Tub Shower, Walk- In Closet(s), Central Vacuum
Heating Central
Cooling Central Air, Ceiling Fan(s)
Flooring Tile
Furnishings Furnished
Fireplace No
Window Features Blinds,Metal,Single Hung,Impact Glass,Shutters
Appliance Some Electric Appliances, Dryer, Dishwasher, Electric Range, Disposal, Microwave, Refrigerator, Water Heater, Washer, Humidifier
Laundry Washer Hookup
Exterior
Exterior Feature Sprinkler/ Irrigation, Storm/ Security Shutters
Garage Attached, Driveway, Garage, Garage Door Opener
Pool Community
Community Features Clubhouse, Golf, Pickleball, Property Manager On- Site, Pool, Street Lights, Tennis Court(s), Gated, Sidewalks
Utilities Available Cable Available, Electricity Available, Electricity Connected, Sewer Available, Water Available
Waterfront No
Roof Type Barrel
Porch Porch, Screened
Total Parking Spaces 2
Private Pool No
Building
Lot Description Irregular Lot, Trees, Sprinklers Automatic
Faces Northeast
Story 1
Architectural Style Contemporary
Construction Status Resale
Others
Pets Allowed Yes
HOA Fee Include Association Management,Cable TV,Maintenance Grounds
Senior Community No
Tax ID 073941018000011000
Ownership Fee Simple
Security Features Gated Community,Smoke Detector(s)
Acceptable Financing Cash, Conventional
Listing Terms Cash, Conventional
Financing FHA
Special Listing Condition Listed As- Is
Pets Description Yes
Read Less
Want to know what your home might be worth? Contact us for a FREE valuation!

Our team is ready to help you sell your home for the highest possible price ASAP

GET MORE INFORMATION





