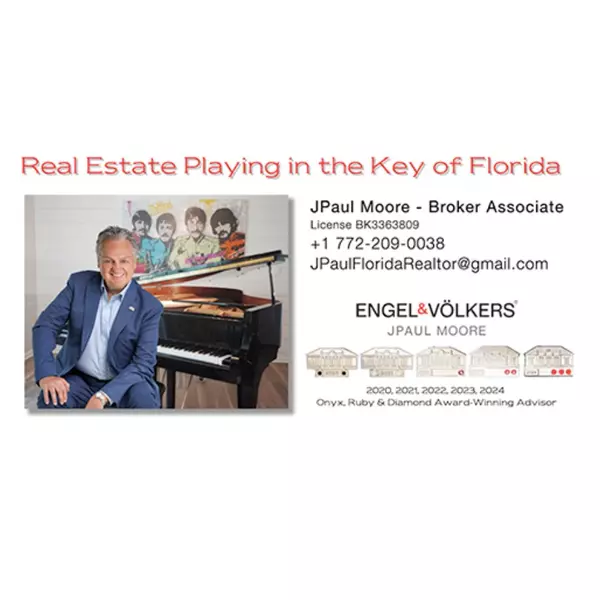Bought with Joel Seyforth • Atlantic Shores Rlty Expertise
$130,000
$129,900
0.1%For more information regarding the value of a property, please contact us for a free consultation.
2950 SE Ocean BLVD #120-7 Stuart, FL 34996
1 Bed
2 Baths
917 SqFt
Key Details
Sold Price $130,000
Property Type Condo
Sub Type Condominium
Listing Status Sold
Purchase Type For Sale
Square Footage 917 sqft
Price per Sqft $141
Subdivision Kingswood Condo
MLS Listing ID M20031810
Sold Date 12/07/21
Bedrooms 1
Full Baths 1
Half Baths 1
HOA Fees $334
Year Built 1988
Annual Tax Amount $264
Tax Year 2020
Property Sub-Type Condominium
Property Description
CBS 1Bed 1.5 Bath condo built in 1988 features vaulted ceiling & 1 Covered Car Parking space. Furnished condo is the largest 1 bedroom model in Kingswood with 917 A/C SF with 997 Total SF. The condo lives large with high ceilings & formal dining room. Kitchen features tile floors, cream cabinets & white appliance package. Master bedroom has sliding glass doors to porch patio & large walk in closet. Master bath with Tub/shower combo. Large utility room with personal Washer & Dryer in unit. Screen enclosed porch overlooking treelined setting. American Standard A/C 2007. Kingswood is a 55+ Adult Community. Great location just a short walk to community club house with pool, shuffleboard, gazebo & putting green. Close to shopping, restaurants, and beaches. Interview required prior to closing. Please see attached condo docs, application & rules & regulations. Sold As Is with Right to Inspect. $100 application fee. No pets, RV's or Pick-up trucks. No lease for 2 years.
Location
State FL
County Martin
Community Barbecue, Billiard Room, Clubhouse, Property Manager On- Site, Pool, Putting Green, Shuffleboard
Area 8-Stuart N Of Indian St
Direction East Ocean Blvd. to Kingswood, Make immediate right, Make right at stop sign, take 2nd left hand turn to Bldg. 120.
Interior
Interior Features Cathedral Ceiling(s), Separate/ Formal Dining Room, Eat-in Kitchen, High Ceilings, Living/ Dining Room, Pantry, Tub Shower, Walk- In Closet(s)
Heating Central, Electric
Cooling Central Air, Ceiling Fan(s), Electric
Flooring Carpet, Tile
Furnishings Furnished
Fireplace No
Window Features Metal,Single Hung,Sliding
Appliance Some Electric Appliances, Dryer, Dishwasher, Electric Range, Microwave, Refrigerator, Water Heater, Washer
Laundry Washer Hookup
Exterior
Parking Features Assigned, Detached Carport, Guest
Pool Community
Community Features Barbecue, Billiard Room, Clubhouse, Property Manager On- Site, Pool, Putting Green, Shuffleboard
Utilities Available Cable Available, Electricity Available, Electricity Connected, Sewer Connected, Trash Collection, Water Available, Water Connected
View Y/N Yes
Water Access Desc Public
View Garden, Trees/ Woods
Roof Type Composition, Shingle
Street Surface Paved
Porch Porch, Screened
Total Parking Spaces 1
Private Pool No
Building
Story 1
Sewer Public Sewer
Water Public
Others
Pets Allowed No
HOA Fee Include Association Management,Common Areas,Cable TV,Insurance,Legal/Accounting,Maintenance Grounds,Maintenance Structure,Parking,Pool(s),Recreation Facilities,Reserve Fund
Senior Community Yes
Tax ID 0238410111200007080000
Ownership Fee Simple
Acceptable Financing Cash, Conventional
Listing Terms Cash, Conventional
Financing Cash
Special Listing Condition Listed As- Is
Pets Allowed No
Read Less
Want to know what your home might be worth? Contact us for a FREE valuation!

Our team is ready to help you sell your home for the highest possible price ASAP
GET MORE INFORMATION





