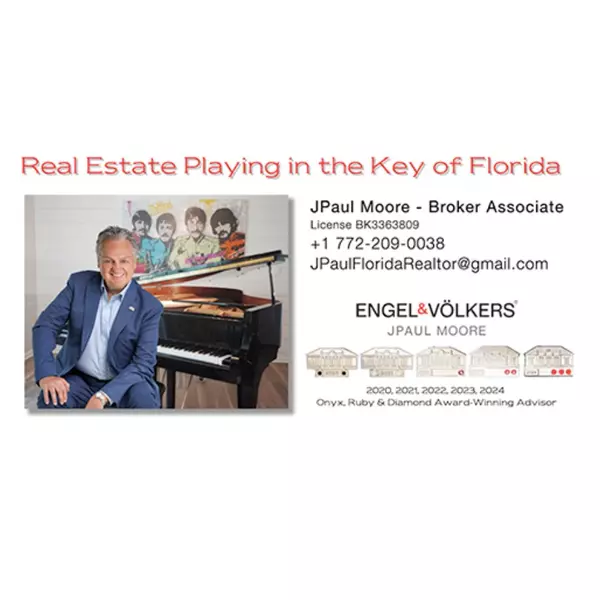Bought with Sohay Cordero • Canvas Real Estate
$460,000
$465,000
1.1%For more information regarding the value of a property, please contact us for a free consultation.
751 NW 132nd TER NW Plantation, FL 33325
3 Beds
3 Baths
1,690 SqFt
Key Details
Sold Price $460,000
Property Type Townhouse
Sub Type Townhouse
Listing Status Sold
Purchase Type For Sale
Square Footage 1,690 sqft
Price per Sqft $272
Subdivision Lago West
MLS Listing ID M20037669
Sold Date 04/10/23
Bedrooms 3
Full Baths 2
Half Baths 1
Construction Status Resale
HOA Fees $300
Year Built 1999
Annual Tax Amount $6,320
Tax Year 2021
Lot Size 2,435 Sqft
Acres 0.0559
Property Sub-Type Townhouse
Property Description
3/2.5 Corner Townhouse in Plantation Trace, opening onto spacious Backyard. Beautifully remodeled interiors and spacious open plan living. Downstairs the walk in Kitchen has gorgeous Granite Counters, Stainless Appliances and an intimate Dining area. Large Family room looks onto the backyard. Huge Walk in Pantry under the stairs provides surprising space. Ceramic tile downstairs, Color changeable LED lighting throughout. Upstairs the Large Master has a Walk in Closet and Bathroom en-suite, 2 more good sized bedrooms, 2nd Bathroom plus 2nd Floor Laundry Room. Room sizes approximate. Please confirm with own measurements. Attached Garage has automatic opener-drive straight in and access the house through there. Garage fits one car and the driveway can accomodate another 2. Guest Parking available across the way. This lovely Home is close to The Sawgrass Mills, has easy access to I-595, I-75 and The Sawgrass Expressway. Short drive to airport and beaches. Great Local Schools.
Location
State FL
County Broward
Community Non- Gated, Playground, Pool, Street Lights, Sidewalks
Area 3860
Interior
Interior Features Breakfast Area, Closet Cabinetry, Dual Sinks, Eat-in Kitchen, Kitchen/ Dining Combo, Custom Mirrors, Pantry, Upper Level Master, Walk- In Closet(s)
Heating Central
Cooling Central Air
Flooring Ceramic Tile, Engineered Hardwood, Laminate
Furnishings Unfurnished
Fireplace No
Window Features Metal,Single Hung
Appliance Some Electric Appliances, Dryer, Dishwasher, Electric Range, Disposal, Microwave, Refrigerator, Water Heater, Water Purifier, Washer
Laundry Washer Hookup
Exterior
Exterior Feature Sprinkler/ Irrigation, Patio, Storm/ Security Shutters
Parking Features Attached, Driveway, Garage, Garage Door Opener
Fence Wall
Pool Community
Community Features Non- Gated, Playground, Pool, Street Lights, Sidewalks
Utilities Available Electricity Available, Electricity Connected, Sewer Available, Trash Collection, Water Available
View Y/N Yes
View Garden, Other
Roof Type Barrel
Street Surface Other
Porch Open, Patio
Total Parking Spaces 1
Private Pool No
Building
Lot Description Corner Lot, Sprinklers Automatic
Faces East
Story 2
Construction Status Resale
Schools
Elementary Schools Sawgrass
Middle Schools Bair
High Schools Plantation
Others
Pets Allowed Number Limit, Pet Restrictions
HOA Fee Include Association Management,Common Areas,Insurance,Legal/Accounting,Maintenance Grounds,Maintenance Structure,Pool(s),Reserve Fund,Road Maintenance,Sewer,Trash
Senior Community No
Tax ID 50-40-02-22-0100
Ownership Fee Simple
Security Features Smoke Detector(s)
Acceptable Financing Cash, Conventional, VA Loan
Listing Terms Cash, Conventional, VA Loan
Financing Conventional
Special Listing Condition Estate, Listed As- Is
Pets Allowed Number Limit, Pet Restrictions
Read Less
Want to know what your home might be worth? Contact us for a FREE valuation!

Our team is ready to help you sell your home for the highest possible price ASAP
GET MORE INFORMATION

