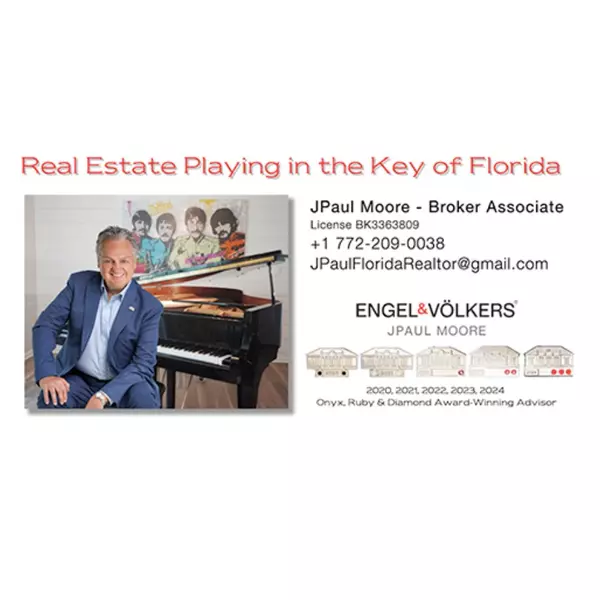Bought with Mindy M Heilman • Compass Florida, LLC (PB)
$795,000
$795,000
For more information regarding the value of a property, please contact us for a free consultation.
7160 SE Bunker Hill CT Hobe Sound, FL 33455
3 Beds
3 Baths
2,417 SqFt
Key Details
Sold Price $795,000
Property Type Single Family Home
Sub Type Detached
Listing Status Sold
Purchase Type For Sale
Square Footage 2,417 sqft
Price per Sqft $328
Subdivision Brandywine At Heritage Ridge East 02
MLS Listing ID M20033194
Sold Date 03/25/22
Style Florida
Bedrooms 3
Full Baths 3
Construction Status Resale
HOA Fees $41
Year Built 1987
Annual Tax Amount $3,536
Tax Year 2021
Lot Size 0.269 Acres
Acres 0.269
Property Sub-Type Detached
Property Description
Lakefront 3 Bed 3 Full Bath 2 Car Garage with Screen Pool on Golf Course located in quiet cul-de-sac. Renovated in 2022 this home features over 2,400 A/C SF & 3,600 Total SF under new Standing seam metal roof. New island kitchen features white shaker cabinets with soft close dovetail drawers, Tile backsplash, Quartz Counters, SS Appliance package with Wine Chiller, Dual built-in pantries. Master Suite features: Sliding glass doors to porch patio, 2 walk in closets, Large Frameless Shower with 3 shower heads, free standing soaking tub, dual vanities. 2nd master suite has walk in closet, private bath with glass enclosed walk-in shower. Spacious Laundry room with built in cabinetry. Covered lanai overlooks the 9th green of Heritage Ridge Golf Course & long lake views. Screened Swimming Pool recently renovated with new Florida Gem coat finish & Glass Tile Coping. 2022 upgrades in include: Hardie Plank Siding, Fresh Paint, Life Proof vinyl floors, 5 ¼” Baseboards, LED lighting.
Location
State FL
County Martin
Community Clubhouse, Golf, Pool
Area 14-Hobe Sound Stuart S Of Cove Rd
Direction US1 to Heritage Ridge Blvd. to North on Constitution, left on Bunker Hill Dr. Left on Bunker Hill Court
Interior
Interior Features Attic, Bathtub, Cathedral Ceiling(s), Dual Sinks, Entrance Foyer, Eat-in Kitchen, Garden Tub/ Roman Tub, High Ceilings, Master Downstairs, Living/ Dining Room, Multiple Master Suites, Pantry, Pull Down Attic Stairs, Split Bedrooms, Separate Shower, Walk- In Closet(s)
Heating Central, Electric
Cooling Central Air, Ceiling Fan(s), Electric
Flooring Vinyl
Furnishings Unfurnished
Fireplace No
Window Features Metal,Single Hung,Sliding
Appliance Some Electric Appliances, Dishwasher, Electric Range, Microwave, Refrigerator, Water Heater, Washer
Exterior
Exterior Feature Sprinkler/ Irrigation, Porch, Patio
Parking Features Attached, Garage, See Remarks, Garage Door Opener
Pool Free Form, Gunite, In Ground, Private, Screen Enclosure, Community
Community Features Clubhouse, Golf, Pool
Utilities Available Cable Available, Electricity Available, Electricity Connected, Sewer Connected, Water Available, Water Connected
Waterfront Description Lake, Pond
View Y/N Yes
Water Access Desc Public
View Golf Course, Lake, Pond
Roof Type Metal
Street Surface Paved
Porch Covered, Open, Patio, Porch, Screened
Total Parking Spaces 2
Private Pool Yes
Building
Lot Description Cul- De- Sac, Irregular Lot, Sprinklers Automatic
Faces Northeast
Story 1
Sewer Public Sewer
Water Public
Architectural Style Florida
Construction Status Resale
Others
Pets Allowed Pet Restrictions
HOA Fee Include Common Areas,Recreation Facilities
Senior Community No
Tax ID 3438420870000032000000
Ownership Fee Simple
Security Features None
Acceptable Financing Cash, Conventional
Listing Terms Cash, Conventional
Financing Cash
Special Listing Condition Listed As- Is
Pets Allowed Pet Restrictions
Read Less
Want to know what your home might be worth? Contact us for a FREE valuation!

Our team is ready to help you sell your home for the highest possible price ASAP
GET MORE INFORMATION





