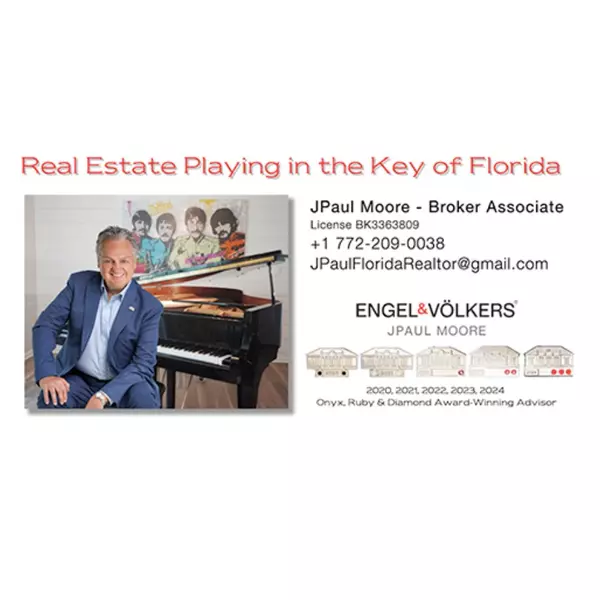Bought with [email protected] • Premier Realty Group Inc
$567,500
$585,000
3.0%For more information regarding the value of a property, please contact us for a free consultation.
8331 SE Royal ST Hobe Sound, FL 33455
4 Beds
3 Baths
3,479 SqFt
Key Details
Sold Price $567,500
Property Type Single Family Home
Sub Type Detached
Listing Status Sold
Purchase Type For Sale
Square Footage 3,479 sqft
Price per Sqft $163
Subdivision Treasure Cove Ph 03 Rep
MLS Listing ID M20021923
Sold Date 09/17/20
Style Florida, Traditional
Bedrooms 4
Full Baths 2
Half Baths 1
Year Built 1997
Annual Tax Amount $5,145
Tax Year 2018
Lot Size 0.350 Acres
Acres 0.35
Property Sub-Type Detached
Property Description
Custom Key West home exudes island charm for making cherished memories. 1st floor master suite/2nd floor for family/guests w/mezzanine overlooking an expansive, gorgeous living room with vaulted ceiling, massive, beautiful media unit & double french doors opening onto a sunlit, climate controlled, 658 sq.ft. porch and the garden beyond.
White millwork/gingerbread detail create an island vibe here. An inviting white kitchen with Kitchen Aid built-in refrigerator and wall ovens, ice maker, ample cabinetry and a layout with good flow beckon the chef in you. A peaceful breakfast area with open garden views add charm and for larger groups there is an open, informal dining room.
A large den adds multiple options to this home and the ground floor Master Suite has a sitting area, access to the porch, large closets and a wonderful shower & soaking tub.
Tropical plantings, oak trees and room for a pool. Close to ICW, boat ramp & beaches. Bus stop at Royal = last on, first off! *NO HOA FEES*
Location
State FL
County Martin
Area 14-Hobe Sound Stuart S Of Cove Rd
Direction Gomez Avenue and Royal Street East of US 1, South of Osprey, North of Bridge Road.
Interior
Interior Features Attic, Breakfast Bar, Built-in Features, Breakfast Area, Bathtub, Closet Cabinetry, Cathedral Ceiling(s), Separate/ Formal Dining Room, Dual Sinks, Entrance Foyer, Eat-in Kitchen, French Door(s)/ Atrium Door(s), Garden Tub/ Roman Tub, High Ceilings, Kitchen Island, Kitchen/ Dining Combo, Primary Downstairs, Living/ Dining Room, Custom Mirrors, Pantry, Pull Down Attic Stairs
Heating Central, Zoned
Cooling Central Air, Zoned
Flooring Carpet, Ceramic Tile, Wood
Furnishings Unfurnished
Fireplace No
Window Features Bay Window(s),Double Hung,Metal,Plantation Shutters,Shutters
Appliance Built-In Oven, Cooktop, Dryer, Dishwasher, Electric Range, Freezer, Disposal, Ice Maker, Microwave, Refrigerator, Washer
Laundry Laundry Tub
Exterior
Exterior Feature Fruit Trees, Sprinkler/ Irrigation, Patio, Room For Pool, Storm/ Security Shutters
Parking Features Attached, Boat, Driveway, Garage, R V Access/ Parking, Truck Parking, Garage Door Opener
Utilities Available Water Connected
View Y/N Yes
Water Access Desc Public
View Garden
Roof Type Metal
Street Surface Paved
Porch Open, Patio, Porch, Screened, Wrap Around
Total Parking Spaces 2
Private Pool No
Building
Lot Description Corner Lot, Cul- De- Sac, Trees, Sprinklers Automatic
Faces South
Story 2
Foundation Raised
Sewer Septic Tank
Water Public
Architectural Style Florida, Traditional
Schools
Elementary Schools Hobe Sound
Middle Schools Murray
High Schools South Fork
Others
Pets Allowed Yes
HOA Fee Include None
Senior Community No
Tax ID 3438423100000072050000
Ownership Fee Simple
Acceptable Financing Cash, Conventional
Listing Terms Cash, Conventional
Financing Conventional
Pets Allowed Yes
Read Less
Want to know what your home might be worth? Contact us for a FREE valuation!

Our team is ready to help you sell your home for the highest possible price ASAP
GET MORE INFORMATION

