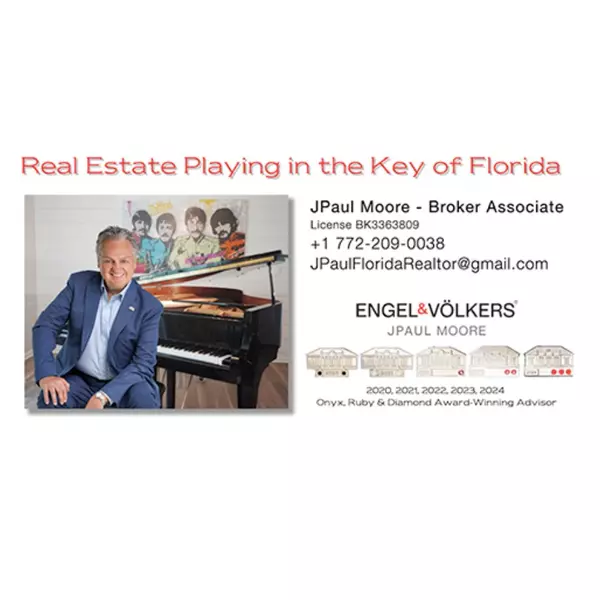Bought with Rachel Elise Williams • Robert Slack LLC
$339,000
$344,888
1.7%For more information regarding the value of a property, please contact us for a free consultation.
8436 Quito PL Wellington, FL 33414
2 Beds
2 Baths
1,526 SqFt
Key Details
Sold Price $339,000
Property Type Single Family Home
Sub Type Detached
Listing Status Sold
Purchase Type For Sale
Square Footage 1,526 sqft
Price per Sqft $222
Subdivision Villagewalk Wellington 05
MLS Listing ID M20025686
Sold Date 11/06/20
Style Traditional
Bedrooms 2
Full Baths 2
HOA Fees $414
Year Built 2005
Annual Tax Amount $3,315
Tax Year 2019
Lot Size 5,153 Sqft
Acres 0.1183
Property Sub-Type Detached
Property Description
Immaculate lakefront home in the prestigious gated community of Villagewalk. Home features 2 master suites with full baths and walk-in closets. Kitchen opens up to large living room adjacent to dining area and family room. Home boasts hardwood flooring, crown molding, utility room with pantry plus sink, central vac, custom storage cabinets in garage, and complete hurricane protection just to name a few. Must come see home and experience club house with restaurant, nail and hair salons, lap pool, tennis, gym, basketball, with so much more... you will never want to leave! CAPITAL CONTRIBUTION OF 828. Furniture at home negotiable.
Location
State FL
County Palm Beach
Community Basketball Court, Clubhouse, Fitness Center, Playground, Property Manager On- Site, Pool, Restaurant, Street Lights, Sidewalks, Tennis Court(S), Trails/ Paths
Area 5570 Wellington
Direction SOUTH on I-95 to Forest Hill Blvd WEST, LEFT on Lyons Rd to LEFT to Village Walk Gate to Quito Pl in Wellington.
Interior
Interior Features Attic, Breakfast Bar, Cathedral Ceiling(s), Dual Sinks, Kitchen/ Dining Combo, Multiple Master Suites, Pantry, Pull Down Attic Stairs, Split Bedrooms, Separate Shower, Tub Shower, Walk- In Closet(s), Central Vacuum
Heating Central, Electric
Cooling Central Air
Flooring Ceramic Tile, Wood
Furnishings Unfurnished
Fireplace No
Window Features Metal,Single Hung,Sliding
Appliance Some Electric Appliances, Cooktop, Dryer, Dishwasher, Disposal, Microwave, Refrigerator, Water Heater, Washer
Laundry Laundry Tub
Exterior
Exterior Feature Sprinkler/ Irrigation, Patio, Room For Pool, Storm/ Security Shutters
Parking Features Attached, Driveway, Garage, Two Spaces, See Remarks, Garage Door Opener
Pool Community
Community Features Basketball Court, Clubhouse, Fitness Center, Playground, Property Manager On- Site, Pool, Restaurant, Street Lights, Sidewalks, Tennis Court(s), Trails/ Paths
Utilities Available Cable Available, Electricity Available, Sewer Connected, Water Connected
Waterfront Description Lake
View Y/N Yes
Water Access Desc Public
View Lake
Roof Type Barrel
Porch Covered, Patio, Screened
Total Parking Spaces 2
Private Pool No
Building
Lot Description Sprinklers Automatic
Faces North
Story 1
Sewer Public Sewer
Water Public
Architectural Style Traditional
Others
Pets Allowed Number Limit, Pet Restrictions, Yes
HOA Fee Include Association Management,Common Areas,Cable TV,Maintenance Grounds,Recreation Facilities,Security
Senior Community No
Tax ID 73424417080007540
Ownership Executory Contract
Security Features Gated with Guard,Security Guard
Acceptable Financing Cash, Conventional
Listing Terms Cash, Conventional
Financing Conventional
Pets Allowed Number Limit, Pet Restrictions, Yes
Read Less
Want to know what your home might be worth? Contact us for a FREE valuation!

Our team is ready to help you sell your home for the highest possible price ASAP
GET MORE INFORMATION

