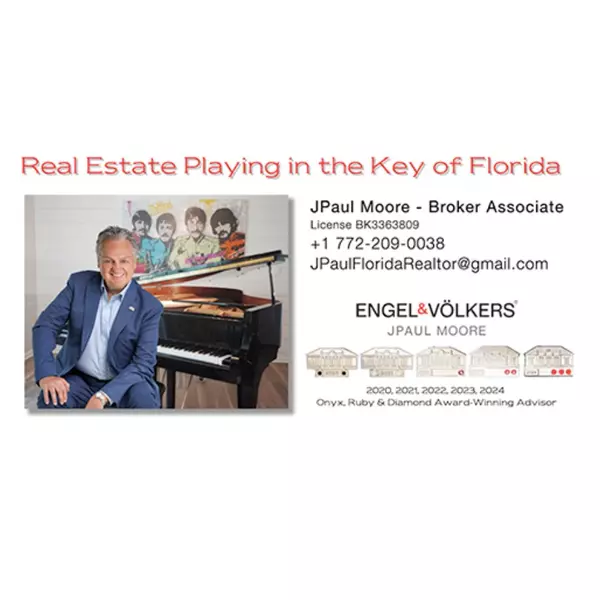Bought with James Pavlik • Sutter & Nugent LLC
$725,000
$799,888
9.4%For more information regarding the value of a property, please contact us for a free consultation.
4624 Holly DR Palm Beach Gardens, FL 33418
3 Beds
2 Baths
2,064 SqFt
Key Details
Sold Price $725,000
Property Type Single Family Home
Sub Type Detached
Listing Status Sold
Purchase Type For Sale
Square Footage 2,064 sqft
Price per Sqft $351
Subdivision Holly Drive
MLS Listing ID M20033518
Sold Date 04/11/22
Style Ranch
Bedrooms 3
Full Baths 2
Construction Status Resale
Year Built 1968
Annual Tax Amount $3,615
Tax Year 2021
Lot Size 0.337 Acres
Acres 0.337
Property Sub-Type Detached
Property Description
Captivating CBS pool home with 29x13 Florida room (wet bar, snack bar, wall-to-wall glass sliders leading to pool, access to 2nd bathroom), & den/office with French doors to formal dining room. Master suite includes spa access, walk-in closet, beauty counter, & glass-enclosed shower. Open concept living space with travertine floors throughout, upgraded light & ceiling fan fixtures, complete hurricane protection, whole house generator, new SS appliances, oversized solar water heater, & new indoor washer/dryer. Resort style screen-enclosed 20x40 heated pool, propane heated spa, & custom outdoor lighting. Bedrooms 3 & 4 are currently converted into 25x15 family room, but easy to reverse. East yard features double gate & concrete slab w/ space for large vessel/RV.
Location
State FL
County Palm Beach
Area 5300 Palm Beach Gardens - E. Of Turnpike
Direction From I-95 go West on PGA Blvd, go South on Military Trail, go West on Holly Dr, destination will be on the left.
Interior
Interior Features Breakfast Bar, Living/ Dining Room, Split Bedrooms, Separate Shower, Bar, Walk- In Closet(s)
Heating Central
Cooling Central Air, Ceiling Fan(s)
Flooring Marble
Furnishings Unfurnished
Fireplace No
Window Features Bay Window(s),Sliding,Impact Glass
Appliance Dryer, Dishwasher, Electric Range, Disposal, Microwave, Refrigerator, Solar Hot Water, Washer
Exterior
Exterior Feature Storm/ Security Shutters
Parking Features Attached, Garage, Garage Door Opener
Pool Heated, In Ground, Screen Enclosure
Utilities Available Sewer Connected, Water Available, Water Connected
Water Access Desc Public,Well
Roof Type Concrete, Tile
Private Pool Yes
Building
Faces North
Story 1
Sewer Public Sewer
Water Public, Well
Architectural Style Ranch
Construction Status Resale
Others
Pets Allowed Yes
HOA Fee Include None
Senior Community No
Tax ID 52-42-42-12-00-000-7140
Ownership Fee Simple
Acceptable Financing Cash, Conventional, FHA
Listing Terms Cash, Conventional, FHA
Financing Cash
Special Listing Condition Listed As- Is
Pets Allowed Yes
Read Less
Want to know what your home might be worth? Contact us for a FREE valuation!

Our team is ready to help you sell your home for the highest possible price ASAP
GET MORE INFORMATION





