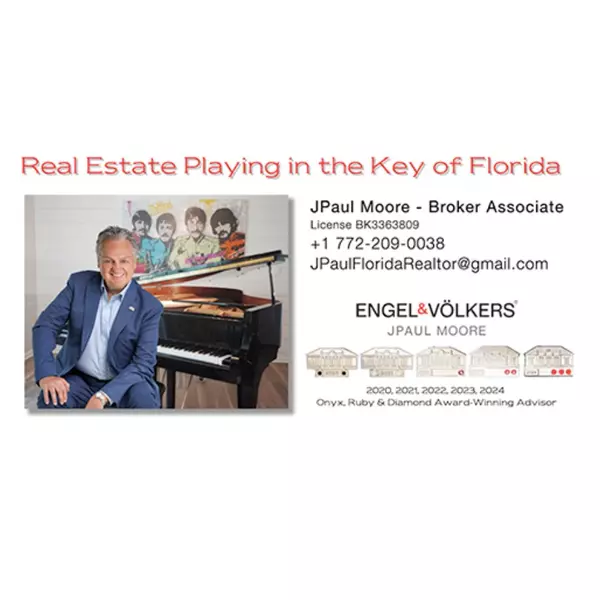Bought with April Barbieri • KSR Properties
$97,000
$105,000
7.6%For more information regarding the value of a property, please contact us for a free consultation.
141 SE Riverbend ST Stuart, FL 34997
2 Beds
1 Bath
932 SqFt
Key Details
Sold Price $97,000
Property Type Manufactured Home
Sub Type Manufactured Home
Listing Status Sold
Purchase Type For Sale
Square Footage 932 sqft
Price per Sqft $104
Subdivision Fork River Sec 02
MLS Listing ID M20025122
Sold Date 11/13/20
Bedrooms 2
Full Baths 1
Year Built 1971
Annual Tax Amount $888
Tax Year 2019
Lot Size 5,706 Sqft
Acres 0.131
Property Sub-Type Manufactured Home
Property Description
OWN YOUR OWN LAND - NO LOT RENT! NO HOA, BRING ALL THE TOYS! Updated & expanded 2 bedroom mobile home with 25' x 10' screened porch and a (28' x 11') 1-car carport. Tile flooring throughout. Master bedroom is 16' x 10'. Fruit trees including 3 cherry, orange, lemon, mullangi and others. PUBLIC WATER & SEWER. No rental restrictions. AirBnB ok. Trucks OK. Hook-up for RV. Very affordable living for Martin County. Also great rental opportunity. No age restrictions. Community boat ramp located nearby on the South Fork of The St. Lucie River. Property Appraiser shows 672 square feet for mobile home, but does not include conventionally built 260 sq. ft. centrally air-conditioned addition. Finding a mortgage is difficult due to age of mobile home.
Location
State FL
County Martin
Area 12-Stuart Southwest
Direction Cove Road to Gaines Ave, south to Paulson Av, Left on Paulson, second right on to Fork Drive (not Terrace). See sign at corner of Fork Drive and Riverbend Street.
Interior
Interior Features Eat-in Kitchen, Kitchen/ Dining Combo, Split Bedrooms
Heating Central
Cooling Central Air, Ceiling Fan(s)
Flooring Ceramic Tile
Furnishings Unfurnished
Fireplace No
Window Features Metal,Single Hung
Appliance Some Electric Appliances, Dryer, Electric Range, Refrigerator, Water Heater, Washer
Laundry Dryer Hookup
Exterior
Exterior Feature Deck, Patio, Shed
Parking Features Attached Carport
Utilities Available Cable Available, Electricity Available, Electricity Connected, Sewer Available, Trash Collection, Water Available
Roof Type Aluminum, Other
Street Surface Paved
Porch Deck, Open, Patio, Porch, Screened
Total Parking Spaces 1
Private Pool No
Building
Lot Description Corner Lot
Faces West
Story 1
Additional Building Outbuilding, Shed(s)
Schools
Elementary Schools Crystal Lake
Middle Schools David L. Anderson
High Schools South Fork
Others
Pets Allowed Yes
HOA Fee Include None
Senior Community No
Tax ID 0439410020000104020000
Ownership Fee Simple
Acceptable Financing Cash
Listing Terms Cash
Financing Seller Financing
Pets Allowed Yes
Read Less
Want to know what your home might be worth? Contact us for a FREE valuation!

Our team is ready to help you sell your home for the highest possible price ASAP
GET MORE INFORMATION

