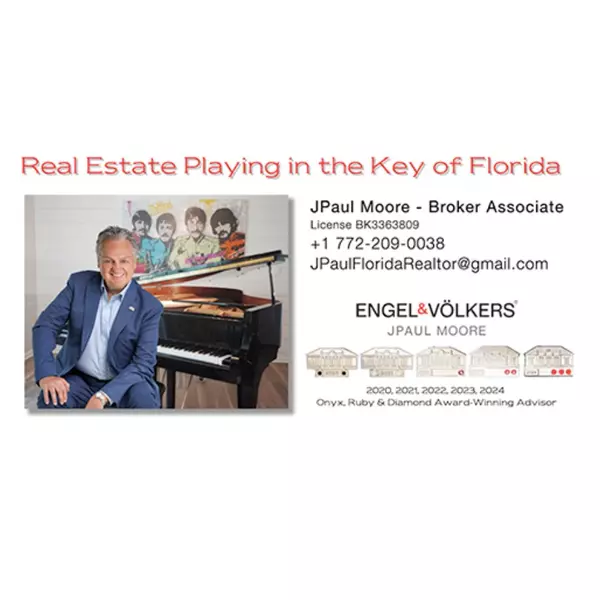Bought with JPaul Moore • Engel & Volkers Stuart
$367,500
$369,000
0.4%For more information regarding the value of a property, please contact us for a free consultation.
684 Glen Crest WAY SW Stuart, FL 34997
3 Beds
3 Baths
1,710 SqFt
Key Details
Sold Price $367,500
Property Type Townhouse
Sub Type Townhouse
Listing Status Sold
Purchase Type For Sale
Square Footage 1,710 sqft
Price per Sqft $214
Subdivision River Glen
MLS Listing ID M20032384
Sold Date 03/31/22
Bedrooms 3
Full Baths 2
Half Baths 1
HOA Fees $179
Year Built 2015
Annual Tax Amount $3,275
Tax Year 2020
Lot Size 1,742 Sqft
Acres 0.04
Property Sub-Type Townhouse
Property Description
Under contract, but we are accepting BACKUP OFFERS. Enjoy all the comforts of home when you own this low-maintenance, easy-care townhome in River Glen, complete with impact windows. Built in 2015, both floors feature high, 9'4" ceilings. With open living space throughout the main floor great room, dining & kitchen, equipped with 42" white cabinetry, granite counters, stainless appliances & kitchen island with storage & seating space. The designer Carrara white tile flooring on the diagonal covers the entire main level. On the second floor find the primary bedroom with en-suite bath, two guest bedrooms, second full bath, additional closet space & dedicated laundry area. For healthy living, the A/C system upgraded with Air Scrubber by Aerus, designed to reduce pollen, allergens & dust. River Glen residents have private access to the St Lucie River to enjoy carefree Florida lifestyles with fishing, kayaking & paddle-boarding.
Location
State FL
County Martin
Community Pool, Street Lights, Sidewalks
Area 7-Stuart S Of Indian St
Direction GPS RECOMMENDED. From 95 and Kanner Hwy go East to Lost River Rd at the McDonalds. Left at the light and curve around past Cracker Barrel to SW Glen Crest Way on the right. After entering the gate, the home is on the right at the roundabout.
Interior
Interior Features Kitchen/ Dining Combo, Living/ Dining Room
Heating Central, Electric
Cooling Central Air, Ceiling Fan(s), Electric
Flooring Tile
Furnishings Unfurnished
Fireplace No
Window Features Impact Glass,Storm Window(s)
Appliance Cooktop, Dryer, Dishwasher, Electric Range, Disposal, Microwave, Range, Refrigerator, Water Purifier
Exterior
Parking Features Garage Door Opener
Pool Community
Community Features Pool, Street Lights, Sidewalks
Utilities Available Cable Available, Electricity Available, Electricity Connected, Sewer Available, Water Available
Total Parking Spaces 1
Private Pool No
Building
Faces Northwest
Story 2
Additional Building Cabana
Others
Pets Allowed Pet Restrictions
HOA Fee Include Common Areas,Maintenance Grounds,Maintenance Structure,Pest Control,Reserve Fund,Road Maintenance,Taxes
Senior Community No
Tax ID 5538413110000069000000
Ownership Fee Simple
Acceptable Financing Cash, Conventional, VA Loan
Listing Terms Cash, Conventional, VA Loan
Financing Conventional
Pets Allowed Pet Restrictions
Read Less
Want to know what your home might be worth? Contact us for a FREE valuation!

Our team is ready to help you sell your home for the highest possible price ASAP
GET MORE INFORMATION





