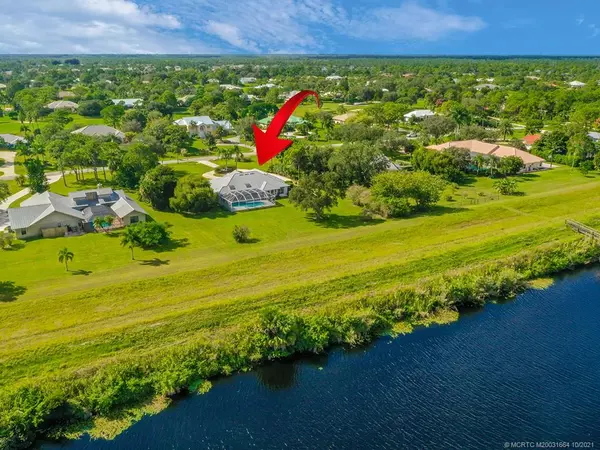Bought with Stephanie Gagnon • The Keyes Company
$685,000
$675,000
1.5%For more information regarding the value of a property, please contact us for a free consultation.
4761 SW Bimini CIR N Palm City, FL 34990
3 Beds
4 Baths
2,540 SqFt
Key Details
Sold Price $685,000
Property Type Single Family Home
Sub Type Detached
Listing Status Sold
Purchase Type For Sale
Square Footage 2,540 sqft
Price per Sqft $269
Subdivision Evergreen Club, Mid-Rivers Ycc
MLS Listing ID M20031664
Sold Date 12/09/21
Style Ranch
Bedrooms 3
Full Baths 2
Half Baths 2
HOA Fees $190
Year Built 1990
Annual Tax Amount $3,997
Tax Year 2020
Lot Size 1.000 Acres
Acres 1.0
Property Description
FIRST TIME ON MARKET! Lovingly maintained ORIGINAL OWNER CANAL FRONT Pool Home on 1 acre where privacy and beauty surround you! Beautiful split plan 3BR, 2 full + 2 half baths, 2.5 CG home w/light-filled Great Room featuring vaulted ceilings & pocket sliders. Escape to peace & quiet in your oversized screened-in patio with refreshing freeform pool, cabana bath & outside shower. Plenty of room for healthy family fun in your large yard. Enjoy updated kitchen w/soft-close wood cabinetry & S/S appliances that opens to your family room and easy access to your patio. Spacious owner's suite features updated ensuite w/dual vanities, separate shower & soaking tub for pure relaxation. Guest wing offers generous sized rooms & an updated bath. Standing seam metal roof and full hurricane protection.
Location
State FL
County Martin
Community Clubhouse, Golf, Gated
Area 9-Palm City
Direction Murphy Rd to Evergreen Guard Gate. Once past gate, make Right at stop sign to Bimini Circle North. Continue to home on Right.
Interior
Interior Features Bathtub, Cathedral Ceiling(s), Separate/ Formal Dining Room, Dual Sinks, Entrance Foyer, Family/ Dining Room, Garden Tub/ Roman Tub, High Ceilings, Master Downstairs, Living/ Dining Room, Pantry, Sitting Area in Master, Split Bedrooms, Skylights, Separate Shower, Walk- In Closet(s), Central Vacuum
Heating Central
Cooling Central Air, Ceiling Fan(s), Electric
Flooring Carpet, Ceramic Tile, Wood
Furnishings Unfurnished
Fireplace No
Window Features Arched,Plantation Shutters
Appliance Some Electric Appliances, Dryer, Dishwasher, Electric Range, Disposal, Microwave, Refrigerator, Water Softener, Water Heater, Washer
Laundry Laundry Tub
Exterior
Exterior Feature Sprinkler/ Irrigation, Outdoor Shower, Patio, Storm/ Security Shutters
Garage Attached, Circular Driveway, Driveway, Garage, Golf Cart Garage, Other, Rear/ Side/ Off Street, Two Spaces, See Remarks, Garage Door Opener
Pool Concrete, Free Form, In Ground, Private, Screen Enclosure
Community Features Clubhouse, Golf, Gated
Utilities Available Cable Available, Electricity Available, Underground Utilities, Water Available, Water Connected
Waterfront Yes
Waterfront Description Canal Access
View Y/N Yes
Water Access Desc Well
View Canal, Pool
Roof Type Metal
Street Surface Paved
Porch Covered, Patio, Screened
Total Parking Spaces 2
Private Pool Yes
Building
Lot Description Sprinklers Automatic
Faces South
Story 1
Sewer Septic Tank
Water Well
Architectural Style Ranch
Schools
Elementary Schools Bessey Creek
Middle Schools Hidden Oaks
High Schools Martin County
Others
Pets Allowed Yes
HOA Fee Include Common Areas,Cable TV,Internet,Security
Senior Community No
Tax ID 0138400070000200030000
Ownership Fee Simple
Security Features Gated with Guard,Smoke Detector(s)
Acceptable Financing Cash, Conventional, FHA, VA Loan
Listing Terms Cash, Conventional, FHA, VA Loan
Financing Conventional
Pets Description Yes
Read Less
Want to know what your home might be worth? Contact us for a FREE valuation!

Our team is ready to help you sell your home for the highest possible price ASAP

GET MORE INFORMATION





