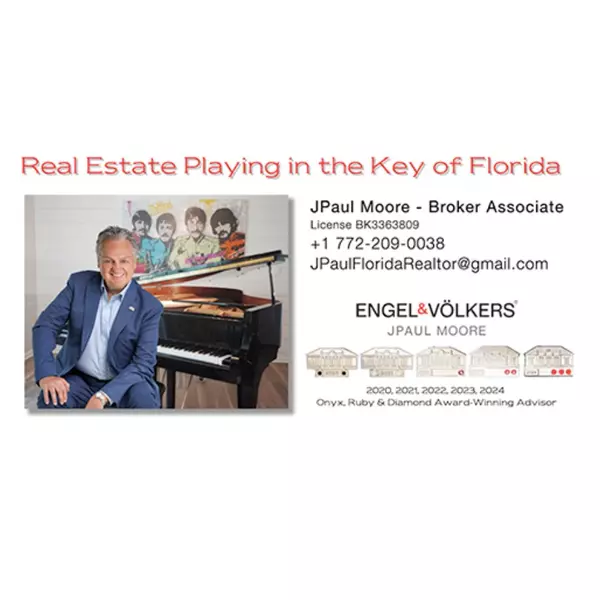Bought with James M Limongi • Bowen Realty, Inc./Wellington
$415,000
$420,000
1.2%For more information regarding the value of a property, please contact us for a free consultation.
1038 Larch WAY Wellington, FL 33414
3 Beds
2 Baths
1,682 SqFt
Key Details
Sold Price $415,000
Property Type Single Family Home
Sub Type Detached
Listing Status Sold
Purchase Type For Sale
Square Footage 1,682 sqft
Price per Sqft $246
Subdivision Eastwood
MLS Listing ID M20028381
Sold Date 04/29/21
Style Ranch
Bedrooms 3
Full Baths 2
Year Built 1983
Annual Tax Amount $2,543
Tax Year 2020
Lot Size 0.258 Acres
Acres 0.2584
Property Sub-Type Detached
Property Description
Simply gorgeous 3 BR 2 BA 2 car garage CBS home in desirable Eastwood! Fantastic floor plan featuring formal living room, formal dining room plus a family room. Beautiful eat in kitchen with granite countertops, SS appliances and cozy breakfast nook. Spacious master bedroom with generous walk in closet and lovely upgraded master bath. Upgrades and features include NEW ROOF, newer top of the line HVAC system, new hurricane rated garage door, some hurricane impact windows, new wood flooring in secondary bedrooms, upgraded baths, upgraded kitchen with newer stainless steel appliances, hurricane shutters, underground sprinklers and watering of yard from canal so no rust! Peaceful backyard with screened in porch perfect for entertaining and family gatherings! Across the canal is a fabulous view of the equestrian center! Ideal location close to schools, shopping, dining, FLTPK and more! Don't miss this wonderful opportunity!
Location
State FL
County Palm Beach
Area 5520 Wellington
Direction West on Forest Hill, pass the mall to Eastwood, North to second right, first left, first right onto Larch Way
Interior
Interior Features Separate/ Formal Dining Room, Entrance Foyer, Eat-in Kitchen, Living/ Dining Room, Split Bedrooms, Walk- In Closet(s)
Heating Central
Cooling Central Air
Flooring Ceramic Tile, Vinyl, Wood
Furnishings Unfurnished
Fireplace No
Window Features Metal,Single Hung,Storm Window(s),Impact Glass,Shutters
Appliance Dryer, Dishwasher, Electric Range, Microwave, Refrigerator, Washer
Exterior
Exterior Feature Sprinkler/ Irrigation, Patio, Room For Pool, Storm/ Security Shutters
Parking Features Attached, Garage, Garage Door Opener
Utilities Available Sewer Connected, Water Connected
Waterfront Description Canal Access
View Y/N Yes
Water Access Desc Public
View Canal
Roof Type Composition, Shingle
Porch Covered, Patio, Screened
Total Parking Spaces 2
Private Pool No
Building
Lot Description Trees, Sprinklers Automatic
Faces South
Story 1
Sewer Public Sewer
Water Public
Architectural Style Ranch
Others
Pets Allowed Yes
HOA Fee Include None
Senior Community No
Tax ID 73414411030040360
Ownership Fee Simple
Security Features None
Acceptable Financing Cash, Conventional, FHA, VA Loan
Listing Terms Cash, Conventional, FHA, VA Loan
Financing Cash
Special Listing Condition Listed As- Is
Pets Allowed Yes
Read Less
Want to know what your home might be worth? Contact us for a FREE valuation!

Our team is ready to help you sell your home for the highest possible price ASAP
GET MORE INFORMATION

