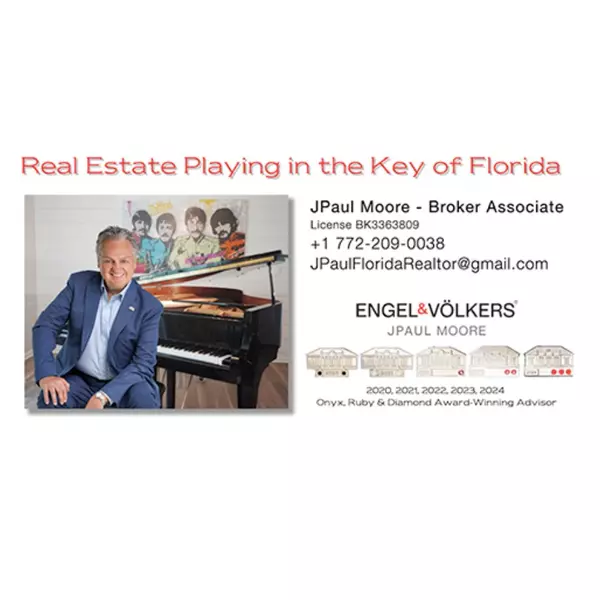Bought with Laurie F Reader • Laurie Finkelstein Reader Real Estate LLC
$850,000
$865,000
1.7%For more information regarding the value of a property, please contact us for a free consultation.
902 NW 180th AVE Pembroke Pines, FL 33029
5 Beds
5 Baths
4,427 SqFt
Key Details
Sold Price $850,000
Property Type Single Family Home
Sub Type Detached
Listing Status Sold
Purchase Type For Sale
Square Footage 4,427 sqft
Price per Sqft $192
Subdivision Silver Lakes At Pembroke Pines
MLS Listing ID M20027166
Sold Date 02/09/21
Style Spanish
Bedrooms 5
Full Baths 4
Half Baths 1
Construction Status Under Construction
HOA Fees $192
Year Built 1994
Annual Tax Amount $8,160
Tax Year 2020
Lot Size 9,147 Sqft
Acres 0.21
Property Sub-Type Detached
Property Description
This beautiful 2-story lakefront home is custom-built with 5 bedrooms and 4.5 bathrooms. Over 4,200 s/f of living space & approx. 5,260 of total s/f. One of the few custom built homes in "The Enclave" to have CBS (concrete block on the 1st & 2nd floor). Also features a heated pool with an overflowing jacuzzi overlooking the lake. This home boasts two large Master Suites, with en-suite bathrooms. 2nd floor: 4-bdrms., loft and 3- full baths. Both master suites have access to the 348 s/f balcony. 1st floor: Entrance vaulted 20' high ceilings and a formal family room. The kitchen sits in the heart of the home and opens up to three more living areas: the dining room, great room & the bar area. The 1st floor also features a guest bdrm. laundry room, a 1/2 bath, 2 car garage and a covered lanai.
Location
State FL
County Broward
Community Basketball Court, Clubhouse, Playground, Pool, Sidewalks
Area 3980
Interior
Interior Features Attic, Built-in Features, Breakfast Area, Bathtub, Closet Cabinetry, Cathedral Ceiling(s), Dual Sinks, Entrance Foyer, Eat-in Kitchen, Family/ Dining Room, French Door(s)/ Atrium Door(s), Fireplace, Jetted Tub, Kitchen/ Dining Combo, Custom Mirrors, Pull Down Attic Stairs, Separate Shower, Upper Level Master, Bar, Walk- In Closet(s)
Heating Central
Cooling Central Air, Ceiling Fan(s)
Flooring Carpet, Marble
Fireplaces Type Other, Decorative
Equipment Satellite Dish
Furnishings Partially
Fireplace No
Window Features Blinds,Metal,Single Hung,Storm Window(s),Impact Glass
Appliance Some Electric Appliances, Built-In Oven, Cooktop, Dryer, Dishwasher, Electric Range, Freezer, Disposal, Ice Maker, Microwave, Refrigerator, Water Heater
Exterior
Exterior Feature Balcony, Fence, Sprinkler/ Irrigation, Outdoor Kitchen, Patio, Storm/ Security Shutters
Parking Features Attached, Garage, Garage Door Opener
Fence Yard Fenced
Pool Automatic Chlorination, Concrete, Heated, Salt Water, Community
Community Features Basketball Court, Clubhouse, Playground, Pool, Sidewalks
Utilities Available Cable Available, Electricity Available, Phone Available, Sewer Connected, Underground Utilities, Water Available, Water Connected
Waterfront Description Lake, Boat Ramp/ Lift Access
View Y/N Yes
Water Access Desc Public
View Lake
Roof Type Barrel
Porch Balcony, Covered, Open, Patio
Total Parking Spaces 2
Private Pool Yes
Building
Lot Description Lake Front
Faces East
Story 2
Sewer Public Sewer
Water Public
Architectural Style Spanish
Construction Status Under Construction
Others
Pets Allowed Yes
HOA Fee Include Cable TV
Senior Community No
Tax ID 514007020700
Ownership Sole Proprietor
Security Features Closed Circuit Camera(s),Fenced,Gated Community
Acceptable Financing Cash, Conventional
Listing Terms Cash, Conventional
Financing VA
Special Listing Condition Listed As- Is
Pets Allowed Yes
Read Less
Want to know what your home might be worth? Contact us for a FREE valuation!

Our team is ready to help you sell your home for the highest possible price ASAP
GET MORE INFORMATION





