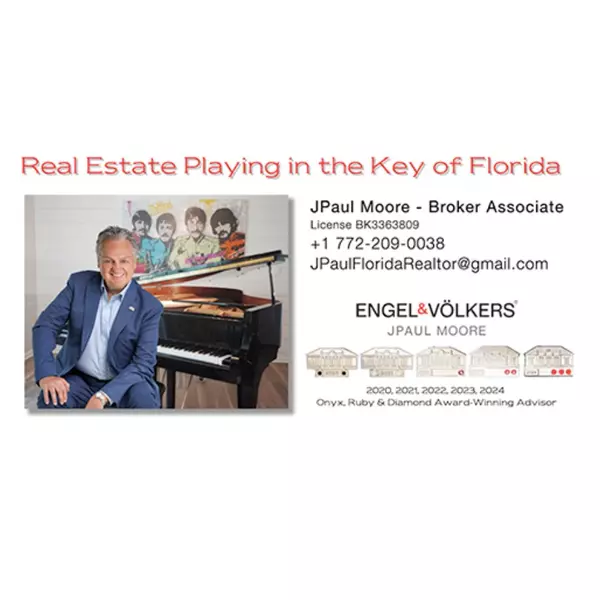Bought with Rachel Tessoff • Keller Williams Coastal Partners
$522,000
$548,888
4.9%For more information regarding the value of a property, please contact us for a free consultation.
11803 Osprey Point CIR Wellington, FL 33449
5 Beds
3 Baths
3,066 SqFt
Key Details
Sold Price $522,000
Property Type Single Family Home
Sub Type Detached
Listing Status Sold
Purchase Type For Sale
Square Footage 3,066 sqft
Price per Sqft $170
Subdivision Isles At Wellington 03
MLS Listing ID M20025880
Sold Date 01/20/21
Style Traditional
Bedrooms 5
Full Baths 3
HOA Fees $315
Year Built 2001
Annual Tax Amount $7,850
Tax Year 2019
Lot Size 9,997 Sqft
Acres 0.2295
Property Sub-Type Detached
Property Description
SELLERS NEEDS LEASE BACK OF AT LEAST 5 YEARS.....INVESTORS ONLY Spacious 5bd, 3ba, 3 car garage pool home on large lot in gated community of the Isles. This home has fabulous floor plan that offers formal living, dining, eat-in kitchen that features quartz countertops, white cabinets, SS appliances, breakfast bar which overlooks large family room with adjacent guest bedroom with cabana bath. Home also offer features like built-in desk, shelving, crown molding, large utility room with sink and storage, large master bedroom with large bath with his & her vanities, jacuzzi tub, and separate shower. 5th bedroom would make great office/den, all overlooking patio and pool with waterfall. A/C replaced 2018 with air handlers, Kitchen redone in 2018-2019, hot water heater 2019, reverse osmosis system 2019. POOL HEATER NOT WORKING (BROKEN WHEN ORIGINALLY BOUGHT), SOLD AS-IS. CAPITAL CONTRIBUTION OF 750.
Location
State FL
County Palm Beach
Community Basketball Court, Clubhouse, Fitness Center, Playground, Property Manager On- Site, Pool, Street Lights, Tennis Court(S), Trails/ Paths, Sidewalks
Area 5520 Wellington
Direction Florida Turnpike South from PGA Blvd, take exit 93 from Fl turnpike, continue on lake worth rd dr to Osprey point cir in Wellington.
Interior
Interior Features Breakfast Bar, Separate/ Formal Dining Room, Dual Sinks, Entrance Foyer, Jetted Tub, Kitchen/ Dining Combo, Pantry, Split Bedrooms, Separate Shower, Walk- In Closet(s)
Heating Central
Cooling Central Air, Ceiling Fan(s)
Flooring Marble
Furnishings Unfurnished
Fireplace No
Window Features Blinds,Plantation Shutters,Shutters
Appliance Some Electric Appliances, Built-In Oven, Dryer, Dishwasher, Electric Range, Disposal, Ice Maker, Microwave, Refrigerator, Water Heater, Washer
Laundry Laundry Tub
Exterior
Exterior Feature Fence, Patio, Storm/ Security Shutters
Parking Features Attached, Driveway, Garage, Two Spaces, Garage Door Opener
Pool In Ground, Community
Community Features Basketball Court, Clubhouse, Fitness Center, Playground, Property Manager On- Site, Pool, Street Lights, Tennis Court(s), Trails/ Paths, Sidewalks
Utilities Available Cable Available, Electricity Available, Sewer Connected, Water Connected
Water Access Desc Public
Roof Type Concrete, Tile
Porch Covered, Open, Patio
Total Parking Spaces 3
Private Pool Yes
Building
Lot Description Interior Lot
Story 1
Sewer Public Sewer
Water Public
Architectural Style Traditional
Others
Pets Allowed Number Limit, Pet Restrictions, Size Limit
HOA Fee Include Association Management,Common Areas,Cable TV,Recreation Facilities
Senior Community No
Tax ID 73414426040000140
Ownership Executory Contract
Security Features Smoke Detector(s)
Acceptable Financing Cash, Conventional
Listing Terms Cash, Conventional
Financing Conventional
Pets Allowed Number Limit, Pet Restrictions, Size Limit
Read Less
Want to know what your home might be worth? Contact us for a FREE valuation!

Our team is ready to help you sell your home for the highest possible price ASAP
GET MORE INFORMATION

