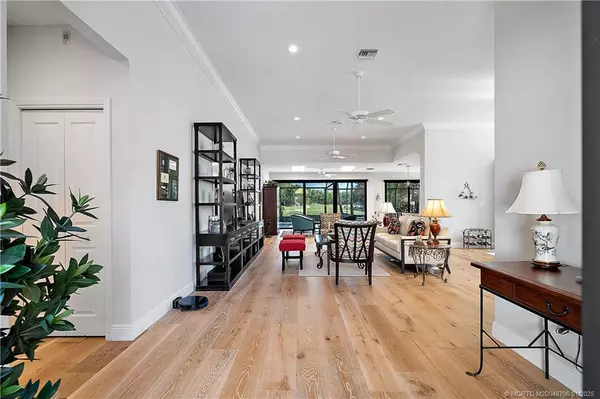3501 SE Putnam CT Stuart, FL 34997
2 Beds
2 Baths
2,128 SqFt
UPDATED:
02/02/2025 09:04 PM
Key Details
Property Type Single Family Home
Sub Type Detached
Listing Status Active
Purchase Type For Sale
Square Footage 2,128 sqft
Price per Sqft $326
Subdivision Willoughby 04
MLS Listing ID M20048706
Style Ranch
Bedrooms 2
Full Baths 2
Construction Status Resale
HOA Fees $1,755
Year Built 1990
Annual Tax Amount $6,288
Tax Year 2024
Lot Size 9,713 Sqft
Acres 0.223
Property Description
Location
State FL
County Martin
Community Clubhouse, Dog Park, Fitness Center, Golf, Pickleball, Property Manager On- Site, Pool, Putting Green, Street Lights, Sidewalks, Tennis Court(S), Gated
Area 7-Stuart S Of Indian St
Interior
Interior Features Breakfast Bar, Closet Cabinetry, Separate/ Formal Dining Room, Dual Sinks, Entrance Foyer, Eat-in Kitchen, High Ceilings, Kitchen Island, Primary Downstairs, Walk- In Closet(s)
Heating Central, Electric
Cooling Central Air, Electric
Flooring Engineered Hardwood, Tile
Furnishings Furnished Or Unfurnished
Fireplace No
Window Features Impact Glass
Appliance Some Electric Appliances, Dryer, Dishwasher, Electric Range, Disposal, Microwave, Refrigerator, Water Heater, Washer
Laundry Laundry Tub
Exterior
Exterior Feature Sprinkler/ Irrigation, Patio
Parking Features Attached, Garage, Golf Cart Garage, Garage Door Opener
Pool In Ground, Screen Enclosure, Community
Community Features Clubhouse, Dog Park, Fitness Center, Golf, Pickleball, Property Manager On- Site, Pool, Putting Green, Street Lights, Sidewalks, Tennis Court(s), Gated
Utilities Available Sewer Connected, Underground Utilities, Water Connected
View Y/N Yes
Water Access Desc Public
View Golf Course
Roof Type Barrel
Porch Covered, Patio, Screened
Total Parking Spaces 1
Private Pool Yes
Building
Lot Description Sprinklers Automatic
Story 1
Sewer Public Sewer
Water Public
Architectural Style Ranch
Additional Building Cabana
Construction Status Resale
Schools
Elementary Schools Pinewood
Middle Schools David L. Anderson
High Schools Martin County
Others
Pets Allowed Yes
HOA Fee Include Common Areas,Cable TV,Maintenance Grounds,Recreation Facilities,Reserve Fund,Trash
Senior Community No
Tax ID 393841004000001604
Ownership Fee Simple
Security Features Security System Owned,Security System,Gated with Guard,Security Guard
Acceptable Financing Cash, Conventional
Listing Terms Cash, Conventional
Pets Allowed Yes
GET MORE INFORMATION





