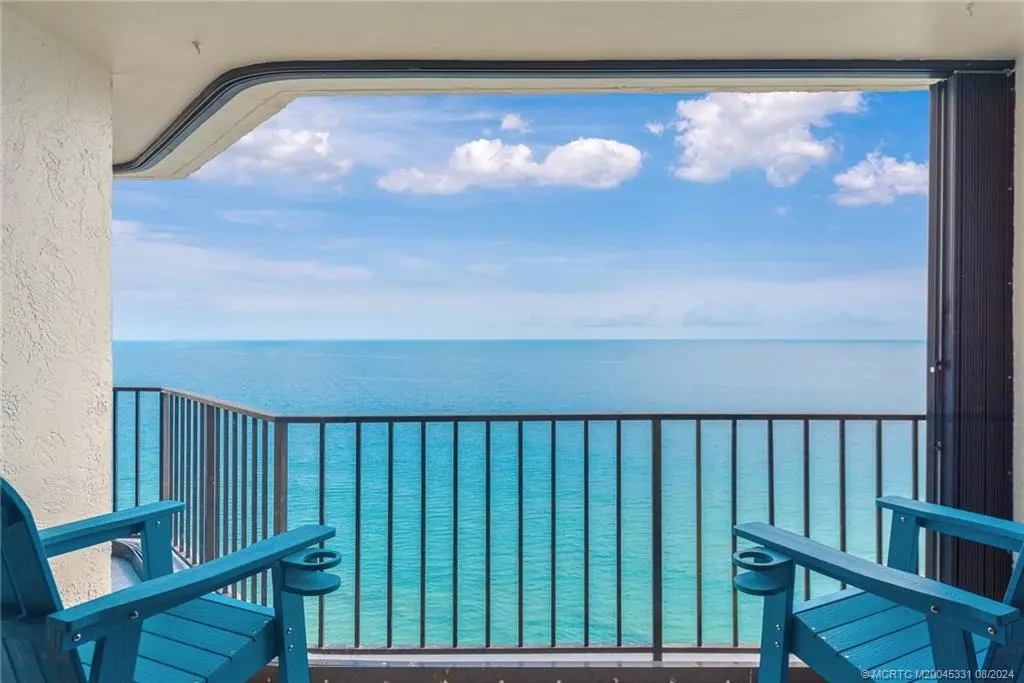9650 S Ocean DR #1904 Jensen Beach, FL 34957
2 Beds
2 Baths
1,290 SqFt
UPDATED:
02/10/2025 09:31 PM
Key Details
Property Type Condo
Sub Type Condominium
Listing Status Active
Purchase Type For Sale
Square Footage 1,290 sqft
Price per Sqft $503
Subdivision Princess Of Hutchinson Island
MLS Listing ID M20045331
Style Multi- Level
Bedrooms 2
Full Baths 2
Construction Status Resale
HOA Fees $935
Year Built 1984
Annual Tax Amount $8,811
Tax Year 2024
Lot Size 11.260 Acres
Acres 11.2597
Property Sub-Type Condominium
Property Description
Location
State FL
County St Lucie
Community Barbecue, Beach, Billiard Room, Bocce Court, Bicycle Storage, Clubhouse, Elevator, Fitness Center, Game Room, Kitchen Facilities, Library, Pickleball, Property Manager On- Site, Pool, Sauna, Shuffleboard, Storage Facilities, Street Lights, Tennis Court(S), Trails/ Paths, Trash Chute
Area 7015 - Hutchinson Island - South Of Power Plant
Direction A1A to Princess Condo entrance
Interior
Interior Features Breakfast Bar, Built-in Features, Dual Sinks, Entrance Foyer, Elevator, Fireplace, Living/ Dining Room, Custom Mirrors, Pantry, Split Bedrooms, Separate Shower, Walk- In Closet(s)
Heating Central, Electric, Individual
Cooling Central Air, Ceiling Fan(s), Electric
Flooring Vinyl
Fireplaces Type Heatilator, Decorative
Furnishings Furnished
Fireplace Yes
Window Features Drapes,Metal,Single Hung,Sliding,Storm Window(s),Tinted Windows,Impact Glass
Appliance Some Electric Appliances, Dryer, Dishwasher, Electric Range, Disposal, Microwave, Refrigerator, Water Heater, Washer
Exterior
Exterior Feature Storm/ Security Shutters
Parking Features Boat, Circular Driveway, Common, Free Parking, Guest, Handicap, Open, R V Access/ Parking, Two Spaces, Truck Parking
Pool Community
Community Features Barbecue, Beach, Billiard Room, Bocce Court, Bicycle Storage, Clubhouse, Elevator, Fitness Center, Game Room, Kitchen Facilities, Library, Pickleball, Property Manager On- Site, Pool, Sauna, Shuffleboard, Storage Facilities, Street Lights, Tennis Court(s), Trails/ Paths, Trash Chute
Utilities Available Cable Available, Sewer Connected, Trash Collection, Water Connected
Amenities Available Elevator(s)
Waterfront Description Navigable Water, Ocean Access, Ocean Front, Shoreline - Sand, Beach Access
View Y/N Yes
Water Access Desc Public
View Intercoastal, Ocean, River
Private Pool No
Building
Faces East
Story 20
Sewer Public Sewer
Water Public
Architectural Style Multi-Level
Construction Status Resale
Schools
Elementary Schools Mariposa
Middle Schools Southport
Others
Pets Allowed Pet Restrictions
HOA Fee Include Association Management,Common Areas,Cable TV,Electricity,Insurance,Internet,Legal/Accounting,Maintenance Grounds,Maintenance Structure,Parking,Pest Control,Pool(s),Recreation Facilities,Reserve Fund,Road Maintenance,Sewer,Security,Trash,Water
Senior Community No
Tax ID 450261001740006
Ownership Fee Simple
Security Features Gated Community,Key Card Entry,Lobby Secured,Fire Sprinkler System,Smoke Detector(s)
Acceptable Financing Cash, Conventional
Listing Terms Cash, Conventional
Special Listing Condition Listed As- Is
Pets Allowed Pet Restrictions
Virtual Tour https://www.youtube.com/watch?v=trAle49frZo
GET MORE INFORMATION





