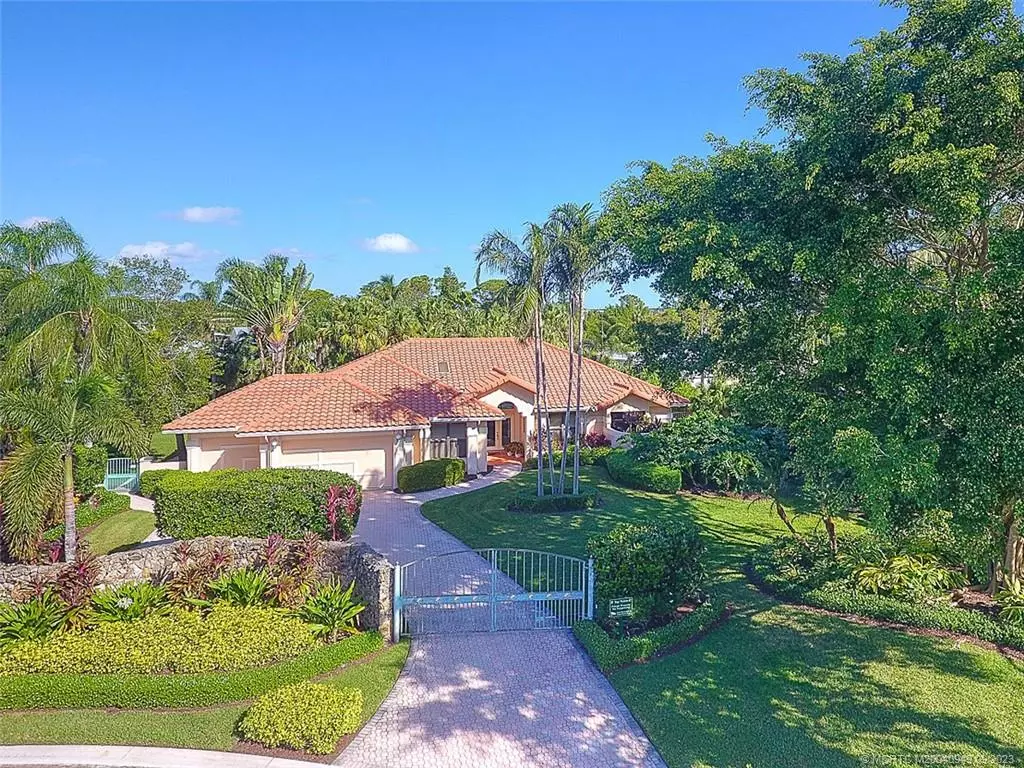Bought with Laurie Hodges • KW Reserve
$850,000
$895,000
5.0%For more information regarding the value of a property, please contact us for a free consultation.
511 SW Bay Pointe CIR Palm City, FL 34990
3 Beds
3 Baths
2,675 SqFt
Key Details
Sold Price $850,000
Property Type Single Family Home
Sub Type Detached
Listing Status Sold
Purchase Type For Sale
Square Footage 2,675 sqft
Price per Sqft $317
Subdivision Bay Pointe
MLS Listing ID M20040949
Sold Date 11/17/23
Style Mediterranean, Traditional
Bedrooms 3
Full Baths 3
Construction Status Resale
HOA Fees $1,016
Annual Tax Amount $6,025
Tax Year 2022
Lot Size 0.400 Acres
Acres 0.4
Property Description
Incomparable 3/3/3 located at the entrance of the Bay Pointe community in Palm City, this beautifully landscaped home with its own walled garden & a tropical setting totally maintained by the HOA, really is one-of-a-kind! Windows run the entire length of the back of the house framing the most exquisitely designed pool & garden areas. Once you do tear your eyes away from the view, the ambience of the open floor plan commands all your attention. Soaring shiplap ceilings, Great Room, den, dining area & fabulously redone kitchen all work together to create the most functional of living spaces. Enormous Master Bedroom with his & her walk-in closets & huge bath. Nothing remotely run-of-the-mill to be seen! Terracotta flooring extends from living room to pool deck, bedrooms are hardwood. Garages are enormous! It has its own electronic gate, paved courtyard & just about the best tropical setting ever!
Location
State FL
County Martin
Community Gated, Marina, Playground, Street Lights
Area 9-Palm City
Direction Martin Downs Blvd to Matheson, to Seagate Harbor, right on Dyer Point Road to circle at the end, Bay Pointe. Turn left into house which has its own electronic gate, home NOT behind main gate.
Interior
Interior Features Attic, Breakfast Area, Bathtub, Cathedral Ceiling(s), Separate/ Formal Dining Room, Dual Sinks, Entrance Foyer, Eat-in Kitchen, High Ceilings, Kitchen Island, Primary Downstairs, Pantry, Pull Down Attic Stairs, Split Bedrooms, Separate Shower, Walk- In Closet(s)
Heating Central, Electric
Cooling Central Air, Electric
Flooring Tile, Wood
Furnishings Furnished Or Unfurnished
Fireplace No
Window Features Bay Window(s),Metal,Single Hung
Appliance Built-In Oven, Dryer, Dishwasher, Electric Range, Disposal, Microwave, Refrigerator, Trash Compactor, Washer
Laundry Laundry Tub
Exterior
Exterior Feature Fence, Sprinkler/ Irrigation, Lighting, Patio, Storm/ Security Shutters
Parking Features Attached, Garage, Two Spaces, Garage Door Opener
Fence Wall, Yard Fenced
Pool Concrete, Heated
Community Features Gated, Marina, Playground, Street Lights
Utilities Available Cable Available, Electricity Available, Electricity Connected, Sewer Available, Sewer Connected, Trash Collection, Underground Utilities, Water Available, Water Connected
View Y/N Yes
Water Access Desc Public
View Courtyard, Pool
Roof Type Barrel
Street Surface Paved
Porch Covered, Open, Patio
Total Parking Spaces 3
Private Pool Yes
Building
Lot Description Sprinklers Automatic
Faces South
Story 1
Sewer Public Sewer
Water Public
Architectural Style Mediterranean, Traditional
Construction Status Resale
Schools
Elementary Schools Bessey Creek
Middle Schools Hidden Oaks
High Schools Martin County
Others
Pets Allowed Number Limit, Pet Restrictions, Yes
HOA Fee Include Association Management,Common Areas,Maintenance Grounds,Reserve Fund
Senior Community No
Tax ID 053841022000002602
Ownership Fee Simple
Security Features Smoke Detector(s)
Acceptable Financing Cash, Conventional
Listing Terms Cash, Conventional
Financing Cash
Pets Allowed Number Limit, Pet Restrictions, Yes
Read Less
Want to know what your home might be worth? Contact us for a FREE valuation!

Our team is ready to help you sell your home for the highest possible price ASAP

GET MORE INFORMATION





