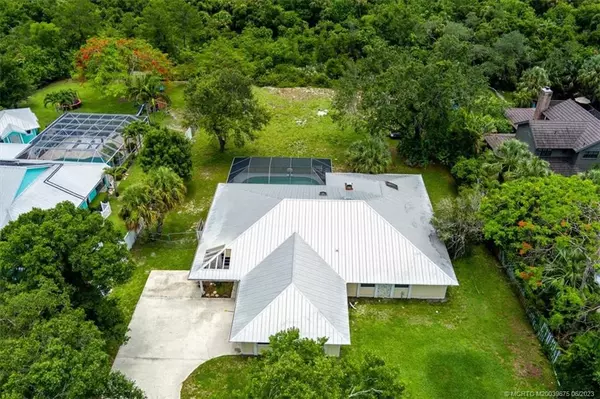Bought with Tracey Michelle Hunter • RE/MAX Gold
$660,000
$699,900
5.7%For more information regarding the value of a property, please contact us for a free consultation.
1840 SW Crane Creek AVE Palm City, FL 34990
4 Beds
3 Baths
2,650 SqFt
Key Details
Sold Price $660,000
Property Type Single Family Home
Sub Type Detached
Listing Status Sold
Purchase Type For Sale
Square Footage 2,650 sqft
Price per Sqft $249
Subdivision Crane Creek Country Club 02
MLS Listing ID M20039675
Sold Date 08/18/23
Style Ranch
Bedrooms 4
Full Baths 2
Half Baths 1
Construction Status Resale
HOA Fees $223
Year Built 1985
Annual Tax Amount $6,554
Tax Year 2022
Lot Size 1.001 Acres
Acres 1.001
Property Description
Top Palm City / Crane Creek location! Discover this Four Bedroom (+Den or 5th bedroom) 2.5 Bath with over 2,600 SF of living area! Beautiful Screened POOL & Patio on just over an ACRE lot, that is perfect for summer fun, entertaining and BBQ'S! METAL ROOF! You will love the eat in kitchen with center island, cook-top, double oven, and wood cabinets with crown molding! Huge formal living room living room, dining and family room with fireplace and skylight! Huge Owners Suite with recently updated bath, soaking tub, walk-in shower and updated vanity! The home has updated flooring and recent interior paint. Excellent Palm City location with A+ Rated schools. Martin Down CC / Crane Creek is a gated community that welcomes all ages and is convenient to area shopping, schools, downtown Stuart, I95 and the Florida Turnpike!
Location
State FL
County Martin
Community Gated, Pool, Tennis Court(S)
Area 9-Palm City
Direction MARTIN DOWNS CC - GO THROUGH THE GATE - RIGHT ON CRANE CREEK - HOME OF THE LEFT
Interior
Interior Features Bathtub, Cathedral Ceiling(s), Separate/ Formal Dining Room, Fireplace, Kitchen Island, Living/ Dining Room, Pantry, Separate Shower, Walk- In Closet(s)
Heating Central
Cooling Central Air
Flooring Ceramic Tile, Laminate
Furnishings Unfurnished
Fireplace Yes
Appliance Some Electric Appliances, Built-In Oven, Cooktop, Dishwasher, Electric Range, Refrigerator, Water Heater
Laundry Laundry Tub
Exterior
Exterior Feature Patio
Parking Features Attached, Garage
Pool Gunite, In Ground, Screen Enclosure, Community
Community Features Gated, Pool, Tennis Court(s)
Utilities Available Water Connected
Water Access Desc Public
Roof Type Metal
Porch Covered, Patio, Screened
Total Parking Spaces 2
Private Pool Yes
Building
Faces South
Story 1
Sewer Septic Tank
Water Public
Architectural Style Ranch
Construction Status Resale
Schools
Elementary Schools Citrus Grove
Middle Schools Hidden Oaks
High Schools Martin County
Others
Pets Allowed Pet Restrictions
HOA Fee Include None
Senior Community No
Tax ID 113840003000002400
Ownership Fee Simple
Acceptable Financing Cash, Conventional, FHA, VA Loan
Listing Terms Cash, Conventional, FHA, VA Loan
Financing Conventional
Pets Allowed Pet Restrictions
Read Less
Want to know what your home might be worth? Contact us for a FREE valuation!

Our team is ready to help you sell your home for the highest possible price ASAP

GET MORE INFORMATION





