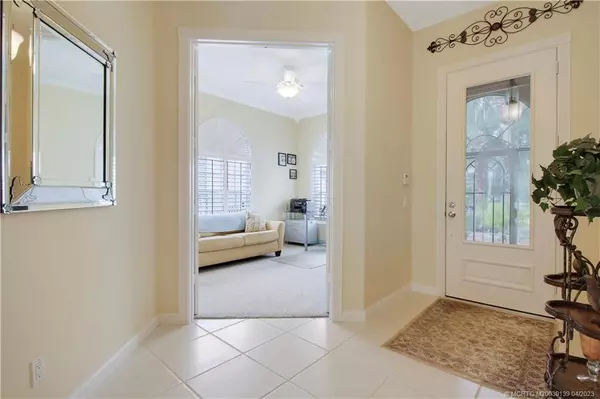Bought with Michele Locke • Fine Living Realty of P Beach
$597,000
$609,900
2.1%For more information regarding the value of a property, please contact us for a free consultation.
8325 SE Angelina CT Hobe Sound, FL 33455
3 Beds
3 Baths
1,988 SqFt
Key Details
Sold Price $597,000
Property Type Single Family Home
Sub Type Detached
Listing Status Sold
Purchase Type For Sale
Square Footage 1,988 sqft
Price per Sqft $300
Subdivision Retreat Ph 03
MLS Listing ID M20039139
Sold Date 06/15/23
Style Ranch
Bedrooms 3
Full Baths 3
Construction Status Resale
HOA Fees $344
Year Built 2003
Annual Tax Amount $4,139
Tax Year 2022
Lot Size 7,405 Sqft
Acres 0.17
Property Description
Enjoy the Florida lifestyle here in 'The Retreat". DiVosta built Oakmont, 3 bedroom with a den. Granite Kitchen Counters. Custom Tile Master Bath. Plantation Shutters in Dinning, Kitchen and Den. Tile through main living area. Side area fenced for your dog. Poured concrete construction with complete accordion shutters. This home is next to the Atlantic Ridge Preserve with over 6000+ acres of peaceful nature. Sandhill Cranes , Deer with a large backyard and room for a pool. All lawns, landscape and trees are maintained. You have Tennis ,Pickle Ball ,Bocce Ball, completely outfitted fitness room and a Resort style pool , Several beaches or The Lost Lake Golf Club next door to enjoy during the day after you have your morning coffee while watching a sunrise on your screened patio. Furnishings remain for convenience of seller with no financial value.
www.retreatatseabranch.com
Location
State FL
County Martin
Community Bocce Court, Clubhouse, Fitness Center, Pickleball, Street Lights, Tennis Court(S), Sidewalks
Area 14-Hobe Sound Stuart S Of Cove Rd
Direction From U.S.1 head west on Seabranch Blvd. until roundabout at end. At roundabout take 1st Rt. (Retreat Dr. ) down 1 block until Angelina on left. Take left approx 1/2 way to end. Home is on Right.
Interior
Interior Features Attic, Breakfast Bar, Bathtub, Cathedral Ceiling(s), Dual Sinks, Family/ Dining Room, Master Downstairs, Living/ Dining Room, Pantry, Pull Down Attic Stairs, Split Bedrooms, Separate Shower, Tub Shower, Walk- In Closet(s), Central Vacuum
Heating Central, Electric
Cooling Central Air, Ceiling Fan(s), Electric
Flooring Carpet, Ceramic Tile
Furnishings Furnished
Fireplace No
Window Features Metal,Plantation Shutters,Single Hung
Appliance Some Electric Appliances, Cooktop, Dryer, Dishwasher, Freezer, Disposal, Ice Maker, Microwave, Refrigerator, Water Heater, Washer
Laundry Laundry Tub
Exterior
Exterior Feature Fence, Sprinkler/ Irrigation, Patio, Room For Pool, Storm/ Security Shutters
Parking Features Attached, Driveway, Garage, See Remarks, Garage Door Opener
Community Features Bocce Court, Clubhouse, Fitness Center, Pickleball, Street Lights, Tennis Court(s), Sidewalks
Utilities Available Cable Available, Electricity Available, Electricity Connected, Sewer Available, Sewer Connected, Underground Utilities, Water Available, Water Connected
View Y/N Yes
Water Access Desc Public
View Garden, Trees/ Woods
Roof Type Barrel
Porch Covered, Patio, Porch, Screened
Total Parking Spaces 2
Private Pool No
Building
Lot Description Interior Lot, Trees, Zero Lot Line
Faces West
Story 1
Sewer Public Sewer
Water Public
Architectural Style Ranch
Construction Status Resale
Schools
Elementary Schools Sea Wind
Middle Schools Murray
High Schools South Fork
Others
Pets Allowed Yes
HOA Fee Include Association Management,Common Areas,Cable TV,Maintenance Grounds,Recreation Facilities,Reserve Fund,Taxes
Senior Community No
Tax ID 113941001000032400
Ownership Fee Simple
Security Features Security System Owned,Security System,Smoke Detector(s)
Acceptable Financing Cash, Conventional
Listing Terms Cash, Conventional
Financing Cash
Special Listing Condition Listed As- Is
Pets Allowed Yes
Read Less
Want to know what your home might be worth? Contact us for a FREE valuation!

Our team is ready to help you sell your home for the highest possible price ASAP

GET MORE INFORMATION





