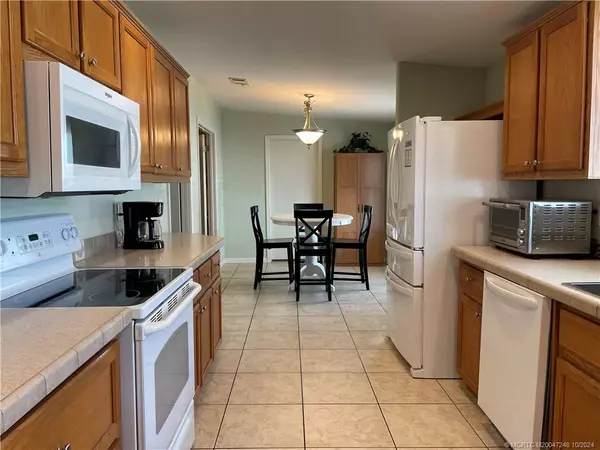
14450 SW Sand Wedge DR Indiantown, FL 34956
3 Beds
2 Baths
2,200 SqFt
UPDATED:
10/24/2024 12:16 PM
Key Details
Property Type Manufactured Home
Sub Type Manufactured Home
Listing Status Active
Purchase Type For Sale
Square Footage 2,200 sqft
Price per Sqft $59
Subdivision Indianwood Golf & Country Club
MLS Listing ID M20047246
Bedrooms 3
Full Baths 2
Construction Status Resale
HOA Fees $1,100
Land Lease Amount 1100.0
Year Built 2005
Annual Tax Amount $901
Tax Year 2023
Lot Size 5,009 Sqft
Acres 0.115
Property Description
Location
State FL
County Martin
Community Billiard Room, Bocce Court, Clubhouse, Dog Park, Fitness Center, Game Room, Kitchen Facilities, Library, Non- Gated, Pickleball, Property Manager On- Site, Pool, Shuffleboard, Tennis Court(S)
Area 10-Palm City West And Indiantown
Interior
Interior Features Breakfast Area, Bathtub, Cathedral Ceiling(s), Separate/ Formal Dining Room, Dual Sinks, French Door(s)/ Atrium Door(s), Pantry, Split Bedrooms, Separate Shower, Walk- In Closet(s)
Heating Central
Cooling Central Air
Flooring Carpet, Ceramic Tile, Laminate
Furnishings Unfurnished
Fireplace No
Window Features Shutters
Appliance Some Electric Appliances, Dryer, Dishwasher, Electric Range, Microwave, Refrigerator, Water Heater, Washer
Exterior
Exterior Feature Sprinkler/ Irrigation, Shed, Storm/ Security Shutters
Garage Attached Carport
Pool Community
Community Features Billiard Room, Bocce Court, Clubhouse, Dog Park, Fitness Center, Game Room, Kitchen Facilities, Library, Non- Gated, Pickleball, Property Manager On- Site, Pool, Shuffleboard, Tennis Court(s)
Utilities Available Sewer Connected, Water Connected
Waterfront No
Water Access Desc Public
Total Parking Spaces 2
Private Pool No
Building
Lot Description Sprinklers Automatic
Story 1
Sewer Public Sewer
Water Public
Additional Building Shed(s)
Construction Status Resale
Others
Pets Allowed Number Limit, Size Limit, Yes
HOA Fee Include Association Management,Common Areas,Maintenance Grounds,Recreation Facilities
Senior Community Yes
Tax ID 313939001008001200
Ownership Fee Simple
Acceptable Financing Cash
Listing Terms Cash
Special Listing Condition Listed As- Is
Pets Description Number Limit, Size Limit, Yes

GET MORE INFORMATION





